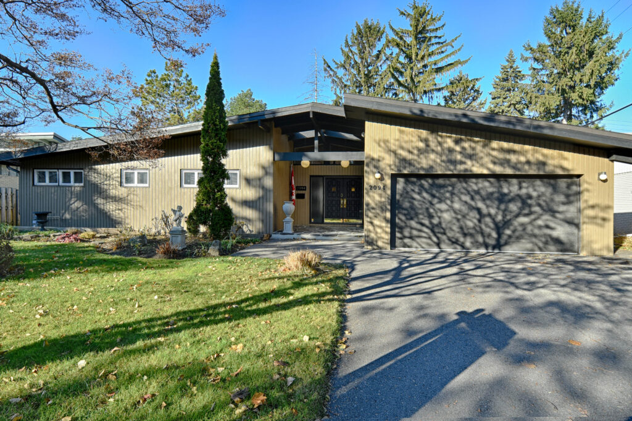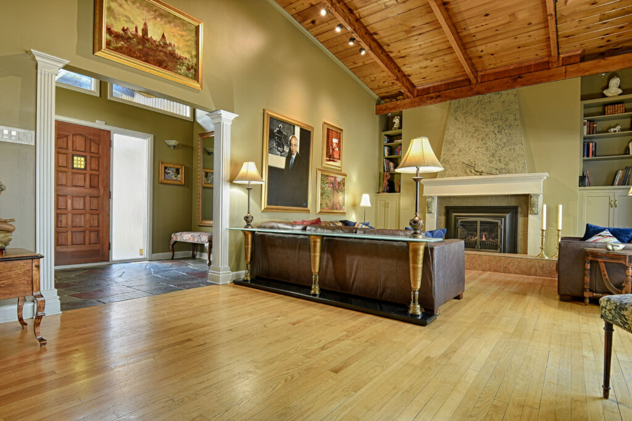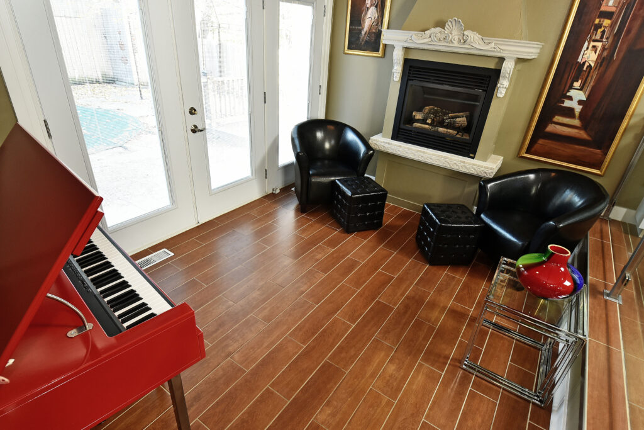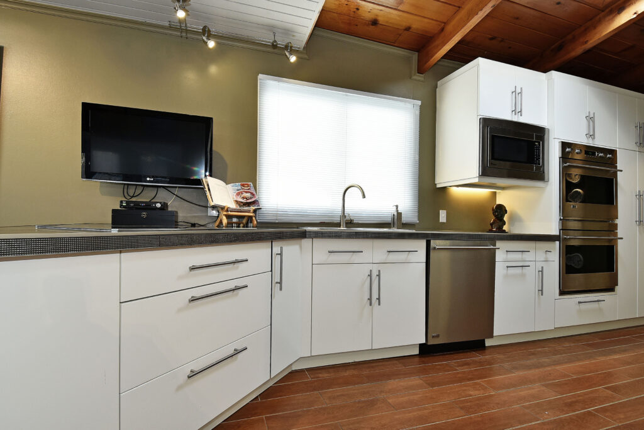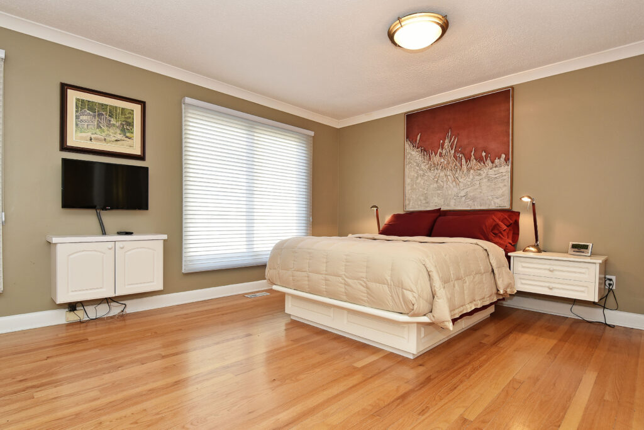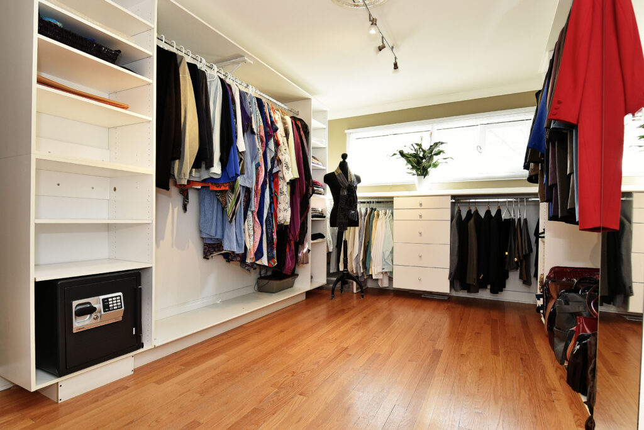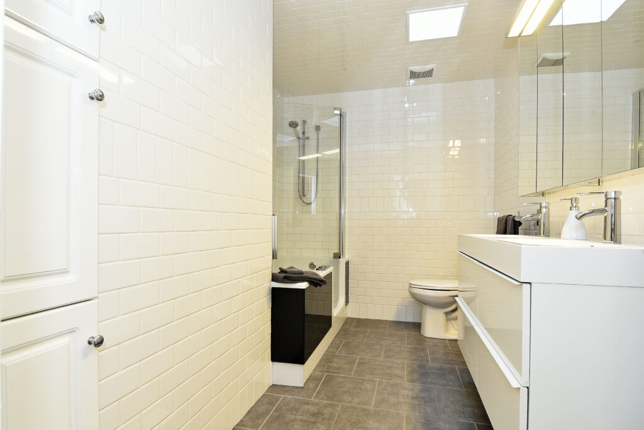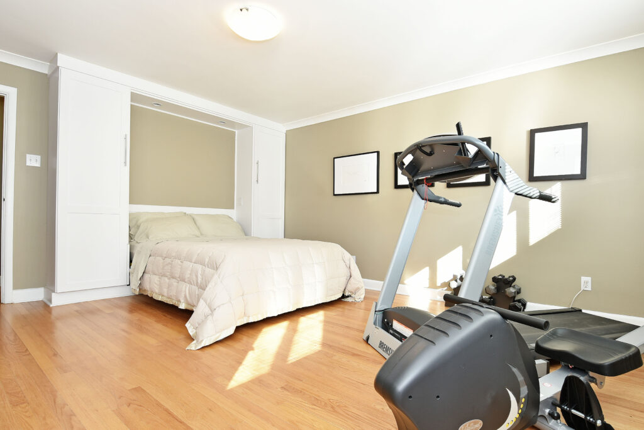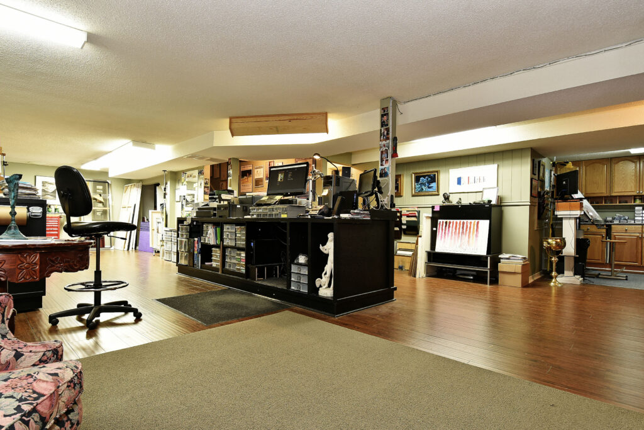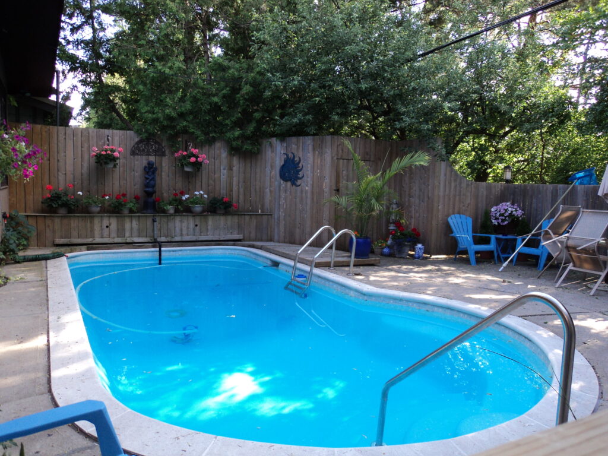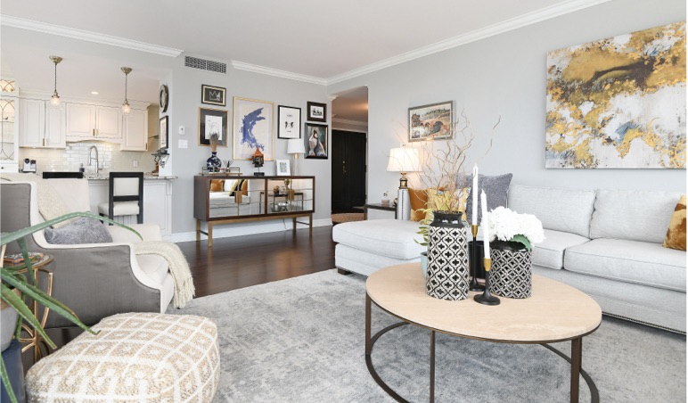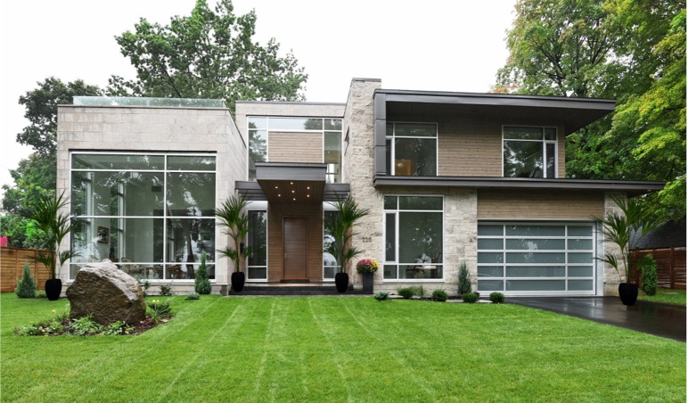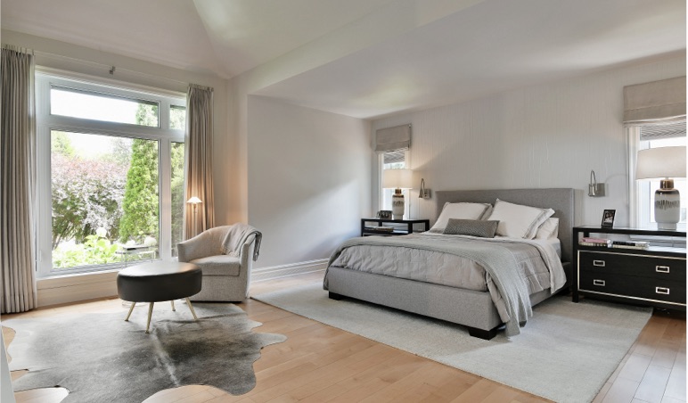2094 Chalmers Road Faircrest Heights
Please note that this property is sold.
2094 Chalmers is the perfect home in which to “right size”. This home is a classic mid century design custom built for the developer, for himself. With high angled ceilings fitted with BC timbers, the double door entry and formal space provides an airy presentation of grandness. The main living room is beautifully appointed with custom built-ins and a handsome gas fireplace that combined, create an intimate and relaxed atmosphere. The sleeping quarters are separate from the public space in this house allowing for quiet, uninterrupted restful periods for both young and old alike. The open and inviting public areas offer excellent flow that have frequently and easily accommodated many large gatherings.
The updated kitchen features new cabinetry, long stone tiled counters and stainless appliances. There is ample storage which includes a walk-in pantry for food stuffs. The sunken family room on this level boasts high ceilings and is warmed by a gas fireplace. For this family it has been an ideal spot for music making in the house hold or quiet meditation time in the morning. A walk out into the private garden and kid friendly pool area from this room make the outdoor space an extension of the interior. The design and layout have created an outdoor room that has been made intimate and private with a natural screening from the surrounding mature trees. Backing onto NCC space with no rear neighbours, this space is perfect for BBQing and al fresco dining.
The sleeping quarters were originally designed with 3 bedrooms and can easily be converted. However, they have been merged by the owners to create a more “hotel suite” like feel that includes a separately established entrance into the master. The suite features a luxe bath, walk-in dressing room and closet as well as a very generously appointed master sleeping quarters complete with a gas fireplace a romantic ambiance for those cooler winter nights.
The third bedroom is finished with a high end “Euro” ensuite with white subway tiles floor to ceiling throughout and glassed in shower. Currently the second bedroom space is used as a private gym and includes a Murphy bed for overnight house guests. It can easily be converted into an additional bedroom with little expense or effort.
Although there is currently no separate powder room on the main level, the walk-in hall closet at the entry can readily transform into the main floor powder room.
The lower level has been used as a private studio space and is completely finished including a fourth gas fireplace which makes the lower level space an ideal environment for a home theatre or games room, (a floor plan rendered by the seller is available). Additional space is available for another bedroom or two on this level for a live-in caregiver or teens. A 2-piece bath is currently available on this level that can easily extend into a 3 or 4-piece bath. This level boasts an abundance of dry storage which most homes never seem to have enough of.
The double garage features high ceilings that will accommodate more storage and features automatic garage door openers.
The wonderfully tended and mature landscape plan on the front of this home presents a distinctive presence offering a soft buffer against the hardwood surfaces of the handsome exterior.
This home is in an ideal location. The neighbourhood, once known as “Pill Hill”, housed many physicians who opted to reside in the neighbourhood likely due to the close proximity to several of the city’s fine hospitals including The General, CHEO and the Riverside Hospital. The neighbourhood is conveniently located close to shopping, has easy access to bike trails along the Rideau River and offers quick access to major arteries. Further it is minutes to the Hill and Ottawa’s downtown area.
This home should be on your must see list. If you are looking for a home that is done and different, this is it!
For your discreet and confidential appointment on this or any other property in the Nation’s Capital please call Exceptional Properties and the team of Nancy O’Dea to assist you at Royal LePage Performance 613 238 2801.
