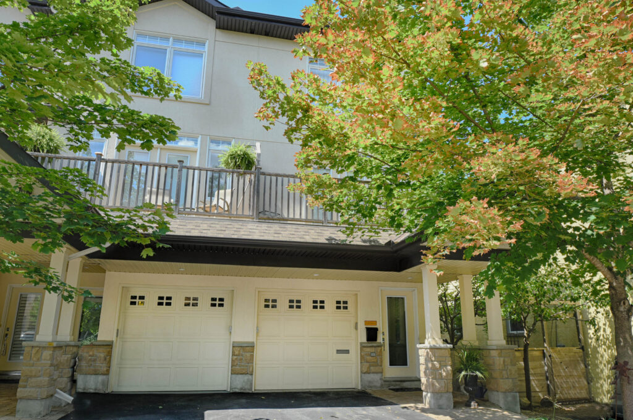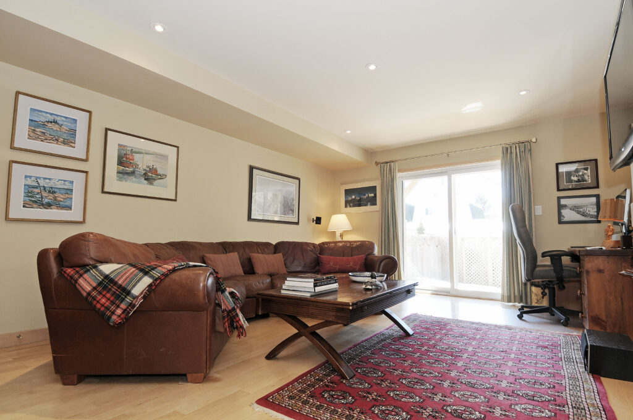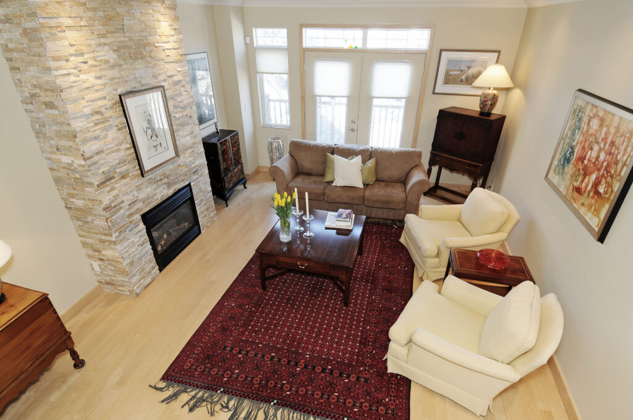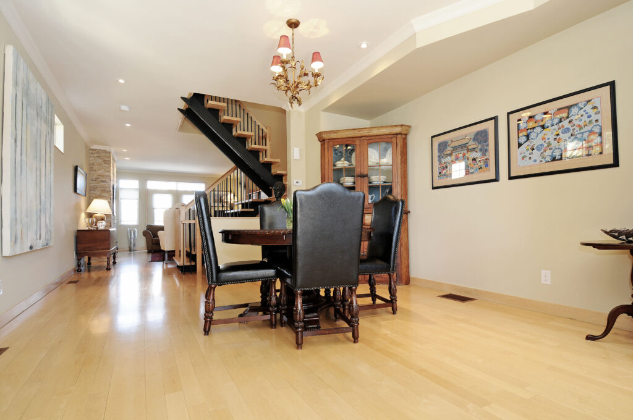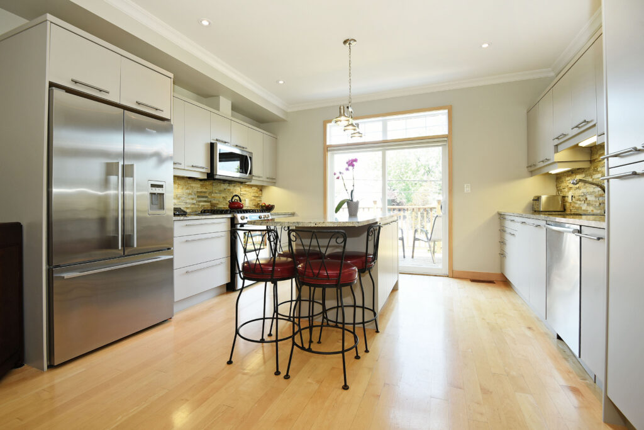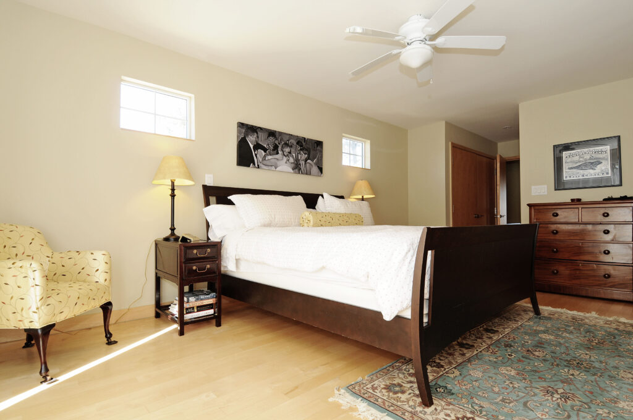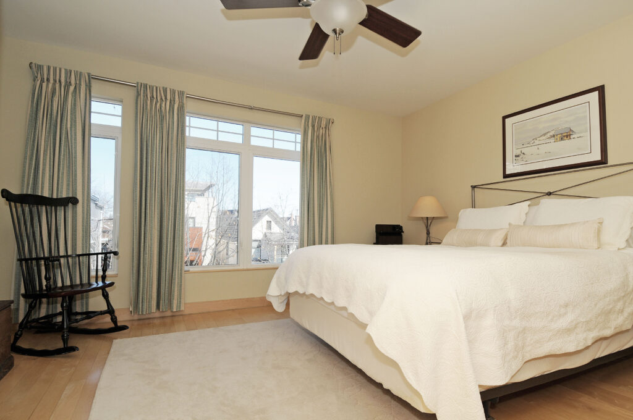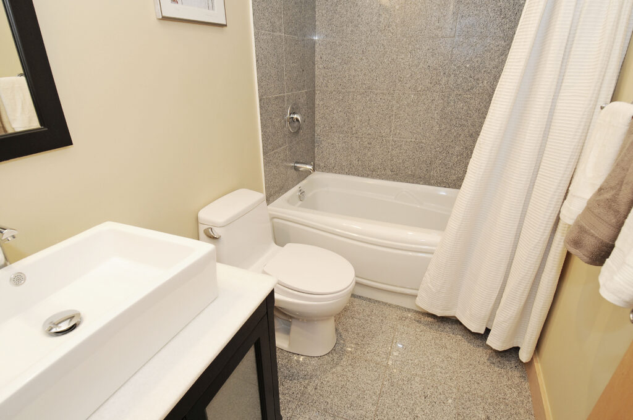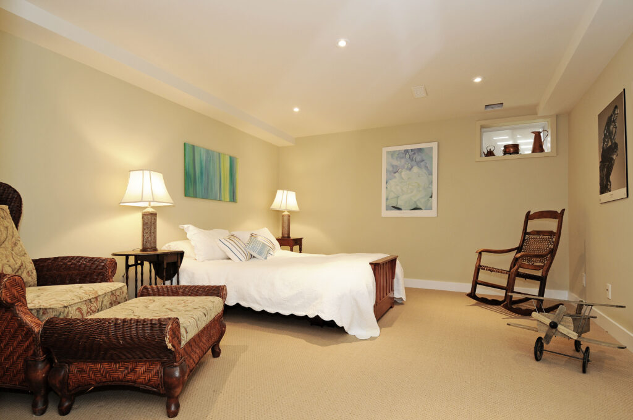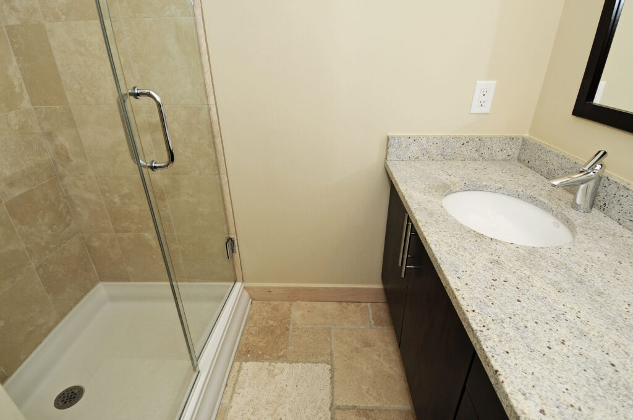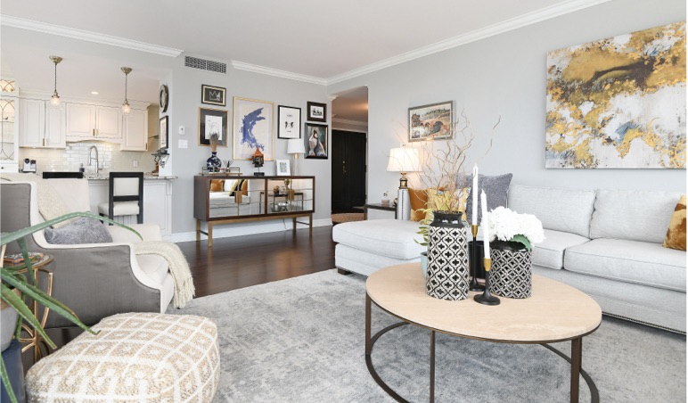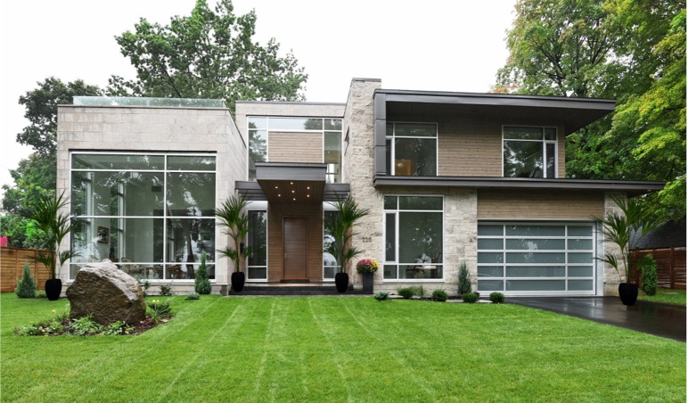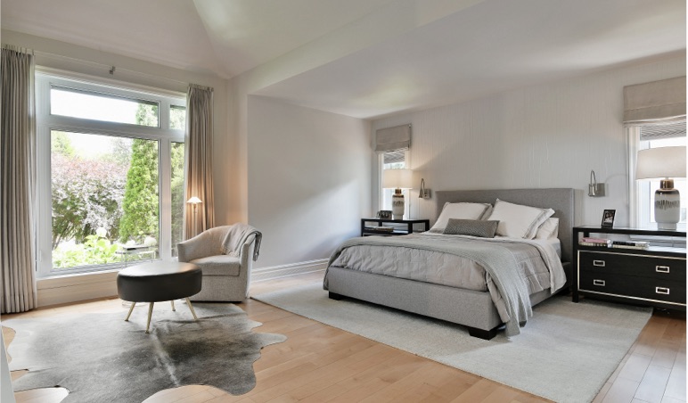32F Douglas Avenue Lindenlea
Please note that this property is sold.
Presenting 32F Douglas; a sleek, contemporary custom designed end unit in the heart of Beechwood Village. Clean lines are accentuated with high ceilings and beautifully finished soft toned maple floors. Simplicity, yet sophistication is evident with solid core maple doors, thick maple treads and steel on floating staircases throughout the space. Simple maple trim baseboards and door casements emphasize the architect’s influence.
Large windows facing east and west allow natural light to flood into this clean space. The entrance way is warmly finished with soft toned tile that is a perfect match with the hardwood floors. The family room on this level is filled with light and opens into a private westerly oriented garden.
The main level space is multi-functional. Warmed by a beautiful fireplace it can provide a private office, study or den as well as family space or easily become a third bedroom with the adjacent high-end finished three piece bath.
Up the open staircase you will find the primary entertaining space. An open concept kitchen and dining area are well proportioned and allow for ease of entertaining with friends and family. The centre island with the long smooth granite surface is the ideal prep station next to the over sized and deep stainless sink. High-end appliances like Fisher Paykel and Bosch will make a gourmand out of the most modest of chefs. The dual fuel Bosch gas range boasts a warming drawer while the hood fan serves as a microwave and fantastic convection oven! The storage space in this designer kitchen has room for all you will need.
Dining al fresco? BBQ’ing is simplified as the rear deck offers easy kitchen access and a space for a large table for summer dining.
The formal living room is anchored by a stone clad fireplace. This room boasts access to a small balcony to the front while pot lights and large windows throughout the interior make this light filled home a pleasure to be in no matter the season nor the weather.
The third level offers the ideal master with three closets, separate built-ins, a delightfully large western facing window, fireplace and a nicely appointed ensuite that features a solid maple pocket door, double granite vanity, stone floors, polished nickel hotel towel rack and a large glass shower enclosure.
The surprise in this property beyond the quality of the finishes, the thousands of dollars in upgrades and special details is the exceptional natural light and the amount of available finished space. The lower level includes two large storage options as well as a laundry area and a cozy space that currently functions as a guest bedroom, but can also be a family games area or media room.
This home is truly one of a kind and offers a lifestyle with a strong walkability scale and quick access to local schools including Fernhill, Ashbury College, Elmwood School for girls as well as Rockcliffe Park Public School and St Brigid’s. Steps to shopping, banking, a pharmacy and a variety of other services including gym, chiropractor, dentist and several great restaurants, coffee and book stores, this neighbourhood is only missing you!
For your discreet and confidential appointment on this or any other properties in the Nation’s Capital please call the offices of Nancy O’Dea and the team at Exceptional Properties.ca 613 238 2801.
