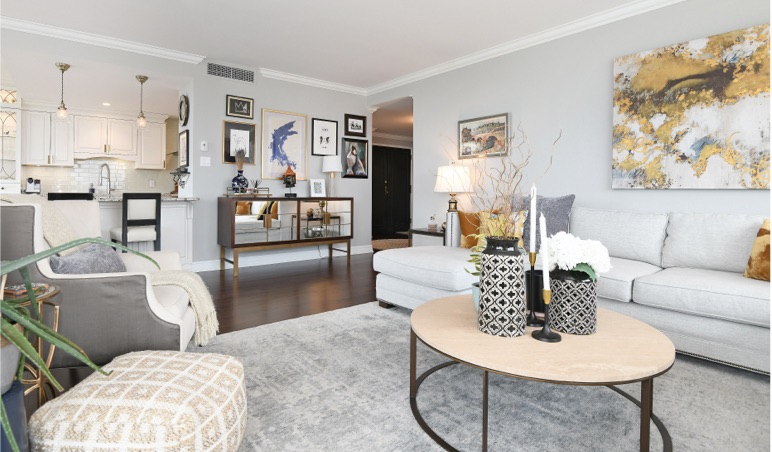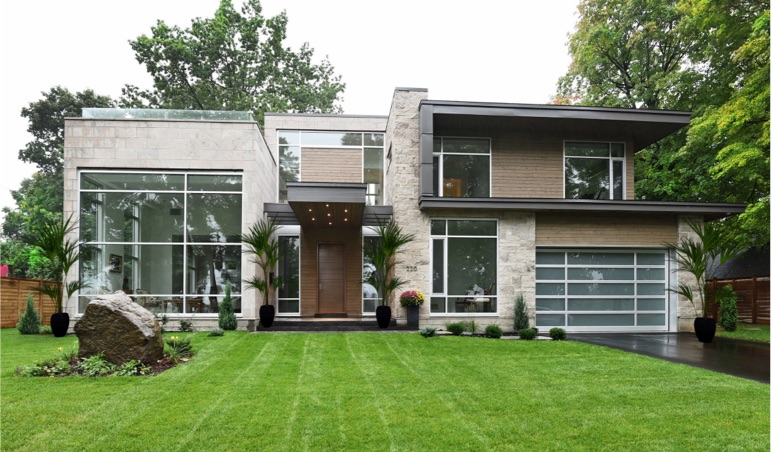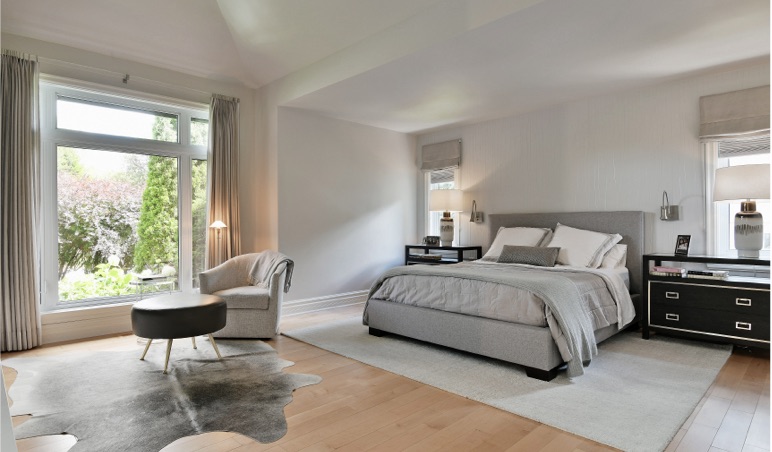SOLD – 421 Lansdowne Road North Rockcliffe Park
Please note that this property is sold.
Welcome to 421 Lansdowne Rd North in beautiful Rockcliffe Park. This home was completely renovated with the addition of another 1500 square feet. The new addition was constructed with Insulated Concrete Forms creating an exterior envelope of solid concrete, noticeably reducing costs for heating and air conditioning in this wing.
This once ordinary property has been literally transformed into a gracious and relaxed home with show stopper curb appeal. The substantial changes in both the interior and exterior have created space that is rivaled by none other.
The exceptional landscape plan by award winning Landscape Designer Stephen Armstrong has created outdoor recreational space for all members of a busy family.
The stunning gunite pool and waterfall with Koi pond are all part of the dramatic focal point in the rear that is complimented with a set of Rosewood doors and cut glass that appear to lead to your very own Secret Garden. The outdoor living room and cabana at the rear of the property enjoy wonderful views of the house, water elements and surrounding gardens.
The interior space is oriented to gardens and pool in the rear and in the front to MacKay lake and the soft flowing garden. The magic of the lake is apparent with views from most windows in the front, several offering a window seat to pause and reflect. Without exception everything is new in this home.
This home underwent a major re construction and the only items remaining in the home being the treads of the main stair case. The home is finished with fine details, and a generous entrance foyer accented with warm, yellow limestone flooring. Brazililan walnut floors throughout the house create a warm feeling while beautiful 12 inch baseboards add punch and interest on the first level.
The sunken living room has a coffered ceiling and large scale fireplace framed in black walnut and limestone facing. The surrounding windows allow plenty of natural light into this relaxed and comfortable space. The formal dining room anchored in the centre of the house enjoys lake views as well as stunning garden and pool views into the court yard. The library space, or the room traditionally referred to as “The Snug” is a quiet space to enjoy a book or for children to hang out after school. The Butler’s Pantry strategically located between the dining room and family kitchen is fully equipped with sink and brushed nickel baker’s faucet, honed granite, wine fridge, microwave and full storage for fine china and crystal.
The kitchen is generous in space as well as equipment and was planned to accommodate two cooks! The 6 burner Viking convection gas/gas range is perfect for roasting while the GE monogram stainless convection wall oven is an excellent partner for baking. However, that is not all! A Miele steam oven, Sub Zero 48 inch side by side as well as Miele dishwasher are all there to make every cook’s efforts easier! The five person island is finished in black walnut and compliments the surrounding honed black granite counter tops. There is an area to sit and enjoy the morning paper as well as a desk area to stay organized or supervise children’s internet use.
The second level boasts 5 bedrooms although one is currently being used as a lounge off of the Master suite. All of the bedrooms enjoy views of either the lake or the rear garden and are well proportioned. The laundry area on the second floor is equipped with Miele washer and dryer, large sink and good work space for either sewing or gift wrapping. The main bathroom is well appointed with a large soaking air jet tub, glass shower, granite vanity and free standing medicine tower.
The master suite is somewhat apart from the other bedrooms and enjoys a cathedral ceiling and breathtaking garden views. His and Hers closets are a bonus and the master bath is reminiscent of Tuscany with the Venetian Plaster walls high ceilings and walnut cabinetry. The soaking air jet tub, glass shower, and polished nickel fixtures collectively finish off this generous space.
The lower level comes equipped with home theatre! The projector and large screen with built in speakers and lighting system all synchronized to having the lights down low when the big screen comes on! This home also enjoys a wireless sound system throughout and individual key pads for the kitchen, dining room, master suite, living room and cabana, allowing a variety of musical entertainment in different spaces.
A true family home offering something for everyone!
For your discreet and confidential appointment to this or any other properties in the Nation’s Capital please call the offices of NANCY O’DEA at 613 238 2801.


