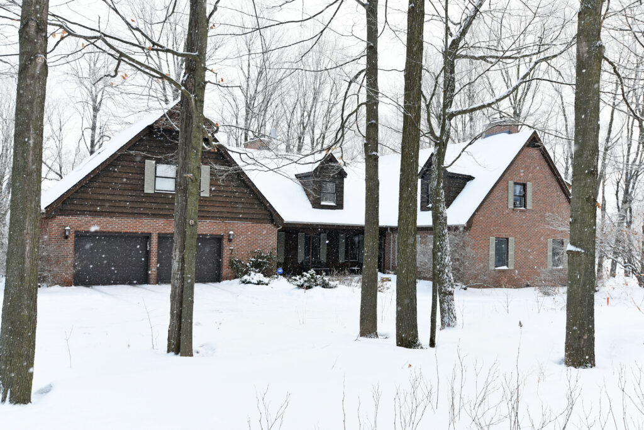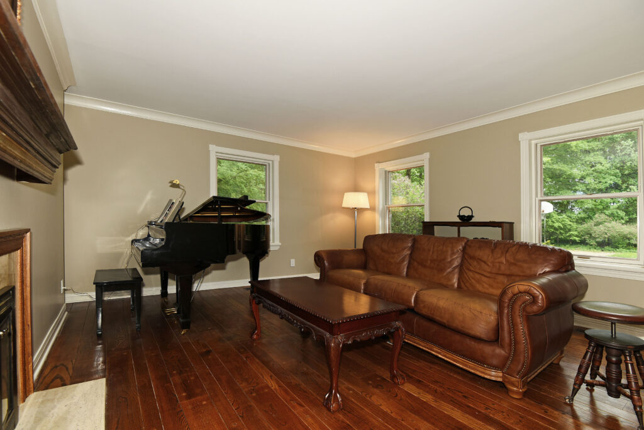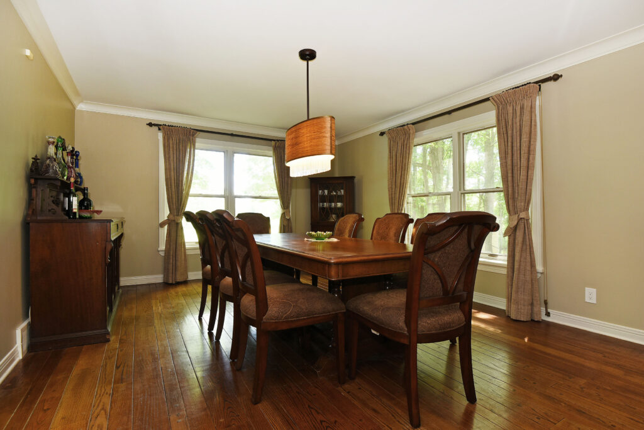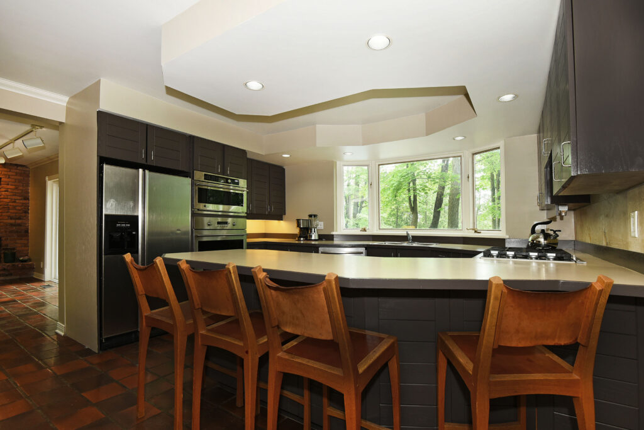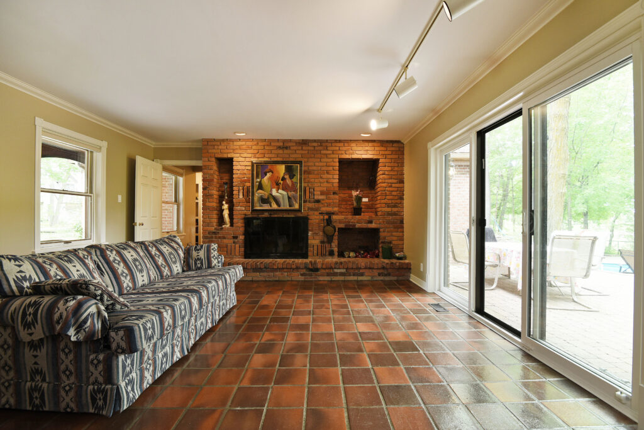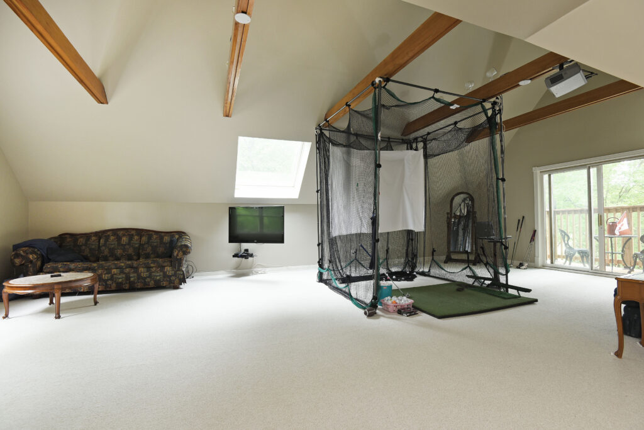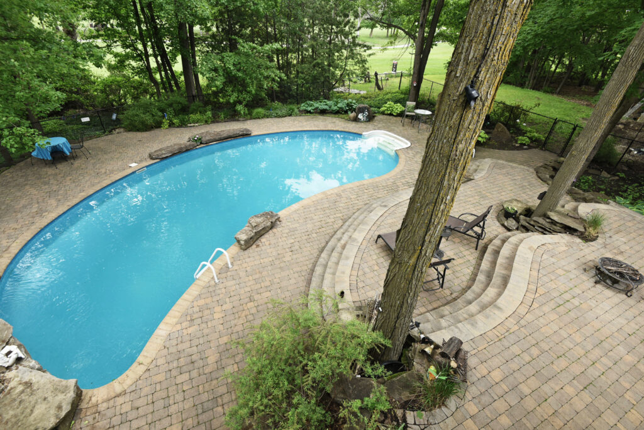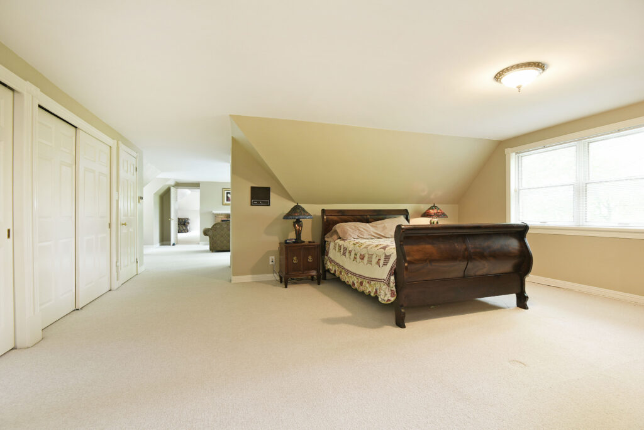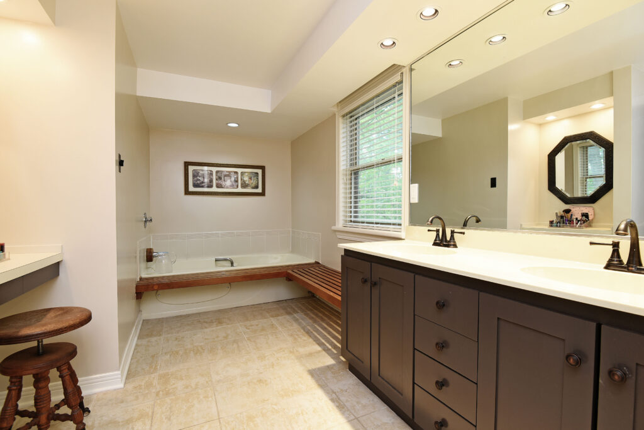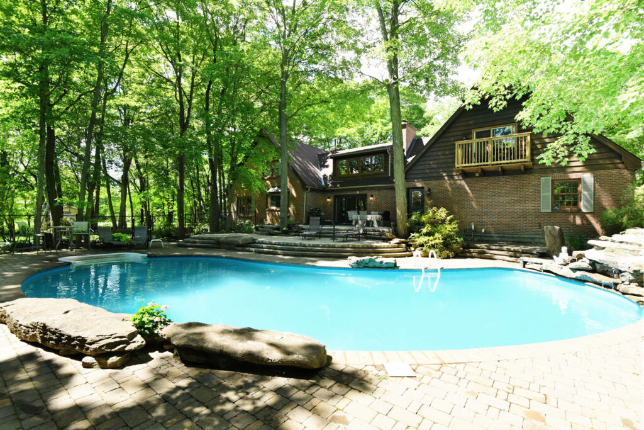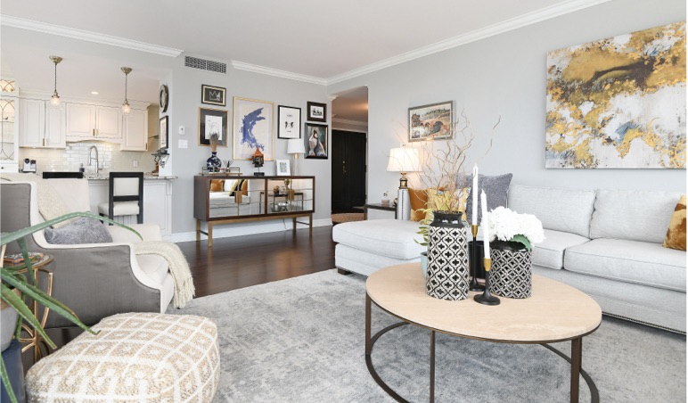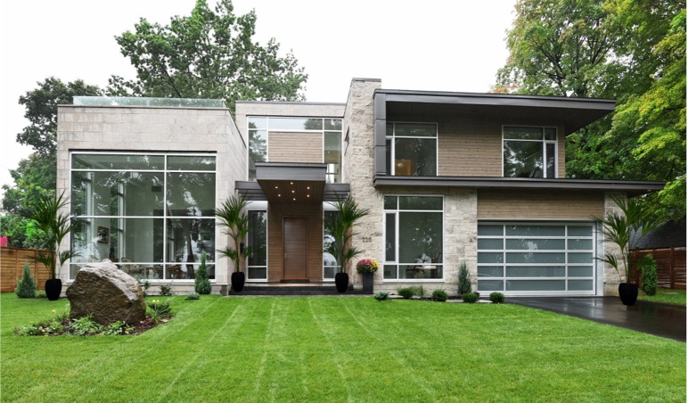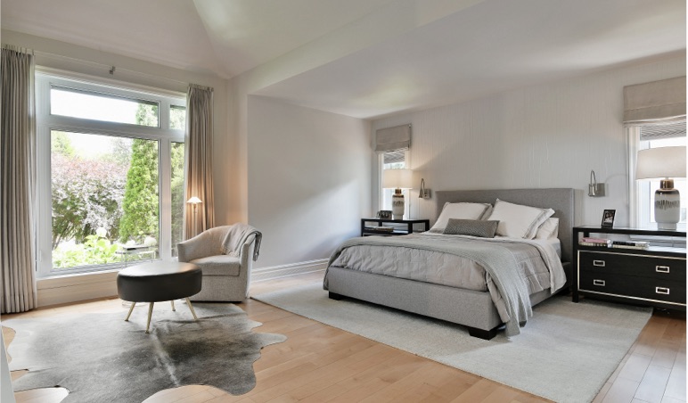7 Southern Hills Court Cedarhill/Orchard Estates
Please note that this property is sold.
Looking for a country property, but don’t want to be far from what the city has to offer? 7 Southern Hills is set among the trees in the mature and well established golf course community of Cedarhill. It feels rural, yet you are only 20 minutes from Parliament Hill. This striking executive home has cottage like charm with its gables and different roof lines offering an interesting sense of character and style. This is a beautiful and spacious residence.
Sited on a premium 1.02 acre lot on a quiet cul-de-sac and backing onto a golf course, the natural setting of this property provides shelter and privacy throughout the year. A beautifully unique, custom designed pool by well known landscape designer Steve Armstrong is perfectly tucked away to capture the light and it mirrors the golf hole directly in the rear.
The first level of this home is well laid out and offers a variety of rooms to relax, lounge, play music or just to escape. Three wood burning fireplaces offer delightful ambiance and create cozy and pleasant spaces for everyone to enjoy. The family room was designed around a fireplace and mantle with garden doors that open onto the pool and private garden. It is located just off the kitchen with easy access to snacks and drinks to enjoy pool side or you can sit and relax with a glass of wine fireside just like at the cottage!
The kitchen has been updated with stainless appliances and offers plenty of storage options. Easy access into the generously proportioned formal dining room has been well planned and features a beautiful bay window that embraces the natural surroundings beyond.
This level also boasts a forth bedroom currently used as a private study with a wood burning fireplace as well as a full three piece bath. A music room with fireplace or formal living room is also located on this side of the floor plan. On the other side of the residence for this level is a second bath along with a large mud room, laundry area and interior access to a spacious double car garage.
A sweeping staircase leads up to the second floor and sleeping quarters. With two bedrooms and a generously scaled master bedroom with en suite bath and lounge that is designed around yet another wood burning fireplace. The surprise in this home is the large bonus room over the garage on this level that can easily be converted into another master or movie theatre, gym, music studio and more. The second staircase leads into the mud room and laundry. An additional staircase leads into the fully finished lower level with more space than most families can use and an additional wood burning fireplace.
No need to use any of the developed space for storage. This home offers plenty of storage in an undeveloped crawl space. There is also utility room and work room should you be handy.
This delightful home is full of personality and charm hidden in the woods. Nestled on its own at the end of a lovely cul-de-sac in a mature neighbourhood it really does feel just like a cottage, but the drive will be far shorter!
For your discreet and confidential appointment on this or any other property in the National Capital Region please call Nancy O’Dea and the team of Exceptional Properties to assist you at Royal LePage Performance 613 238 2801.
