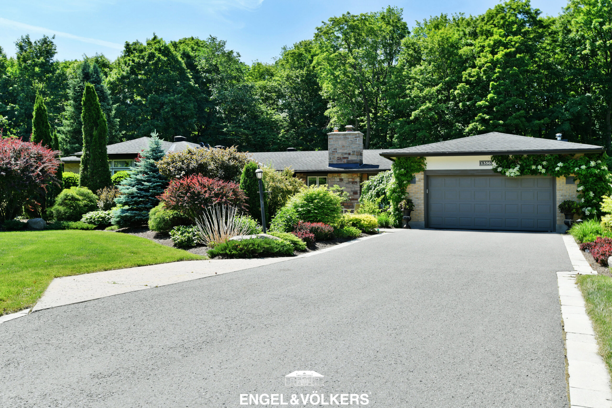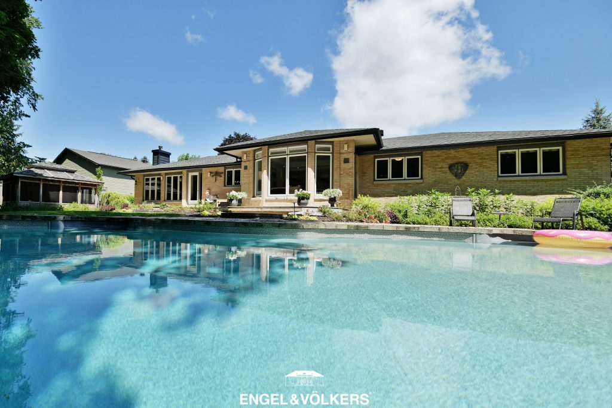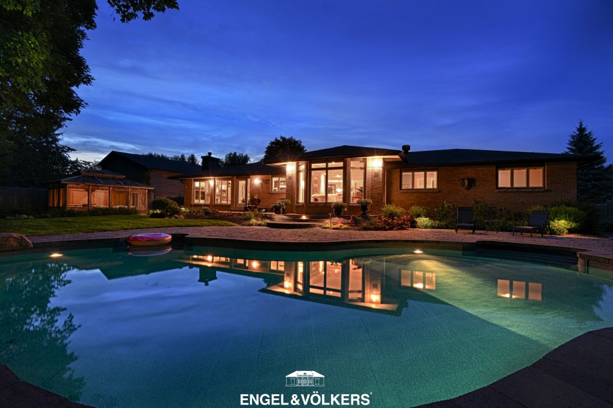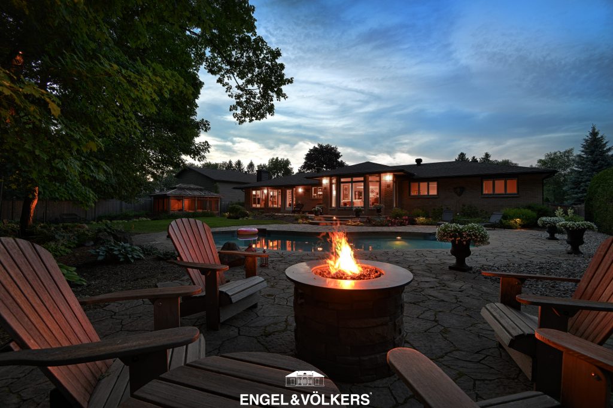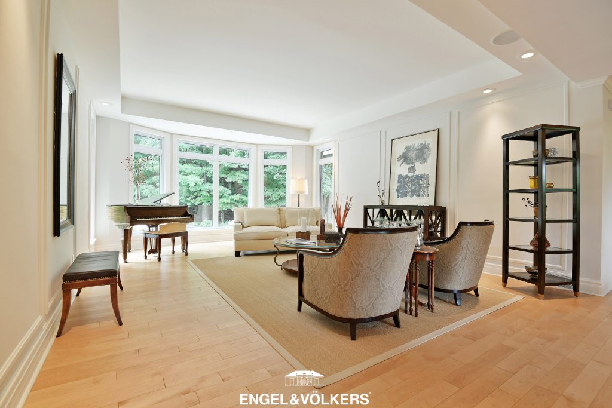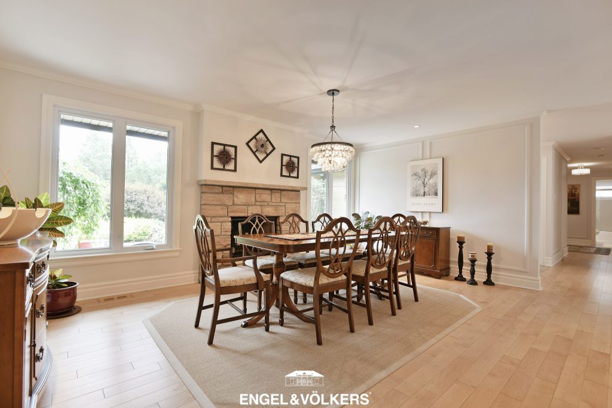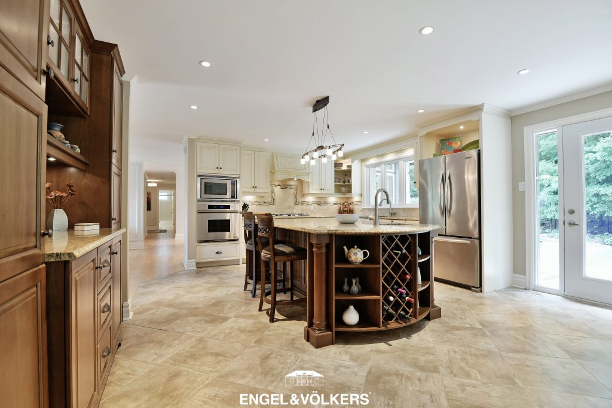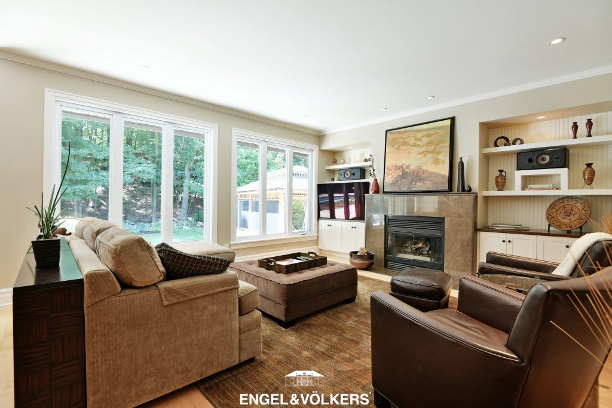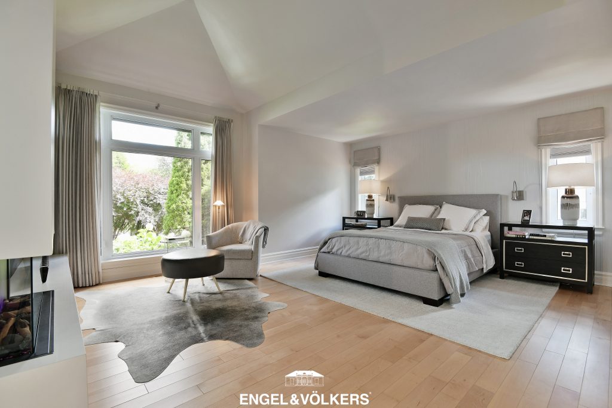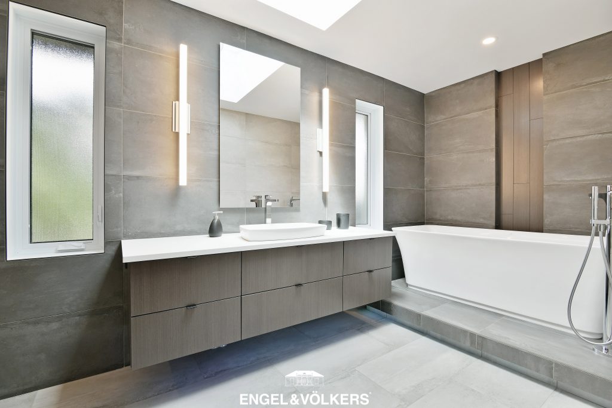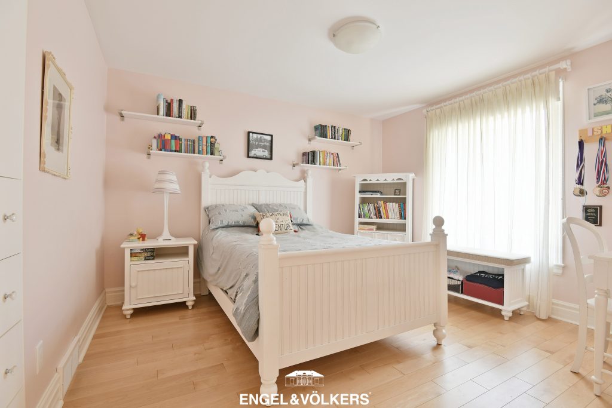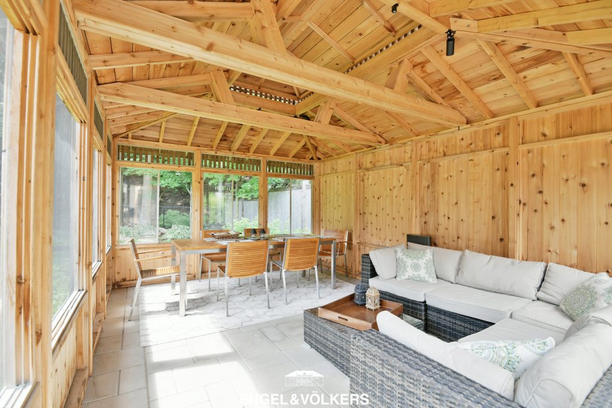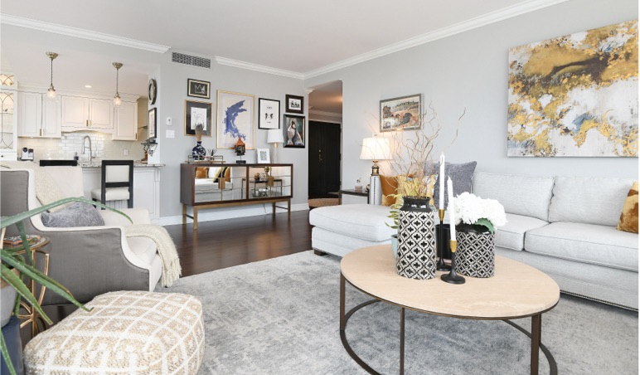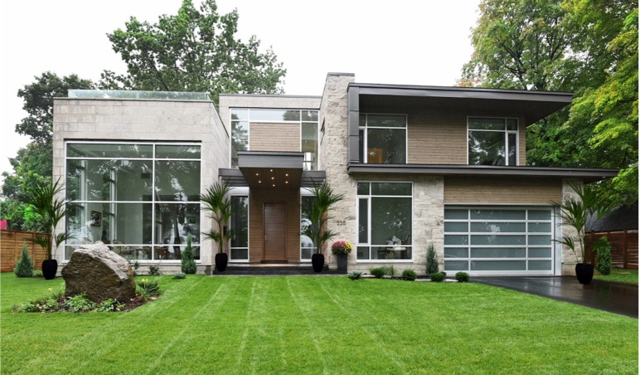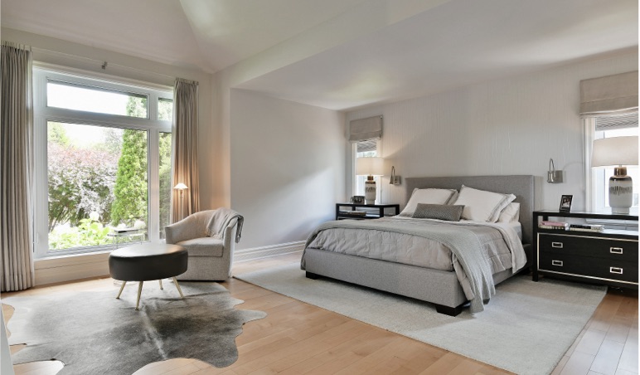SOLD – 1356 Whippoorwill Drive | Exclusive Rothwell Heights
Please note that this property is sold.
Quietly tucked away behind lush, mature landscaping, this upscale bungalow reveals obvious influences of Barry Hobin and Andre Godin. Both these well known design influencers have had opportunities to improve on the original design of this beautiful home in the heart of Rothwell Heights. Ideally located across from a small local park, this home offers a private oasis in the rear sheltered by a towering mature forest of deciduous trees creating intimate private space.
Once across the threshold, one is met with warm light filtering into the open formal living room that is detailed with tray ceilings, handsome trim and gleaming softly toned hardwood floors. The open concept leads into a formal dining room strongly anchored with a stone mantle and wood-burning fireplace; a warming comfort on cooler nights for large family dinners, or formal entertaining. The kitchen is nicely appointed with warm white cabinetry and attractive details layered into the hood fan, and the space is complemented with a dark stained centre island that has been fitted with an abundance of storage and display shelving for those special objets d’art as well as seating for more informal meals. The open concept family room has been designed around an additional fireplace and further detailed with handsome cabinetry accented with beaded board and trim that creates an inviting place to unwind and relax or entertain guests during meal prep. There is easy access into the garden from this space, allowing for easy outdoor entertaining either in the screened gazebo or sunny deck. The garden is very inviting through three seasons with a beautiful free form pool, decking, and shaded seating under the trees for hotter days. An open fire pit is welcome on cooler nights as the seasons change. The main level powder room is upscale and located off the kitchen and mudroom, which is well-appointed with cubbies and cabinetry for everyone in the household.
The master suite in this home is truly a refuge. It boasts skylights, a vaulted ceiling, luxe walk-in closet with great storage, a fireplace and a luxurious ensuite bath with elevated soaking tub, wall-mounted European bath fixtures, floating double vanity and curbless shower with a large rain head shower.
A second ensuite bath has been finished with an attractive vanity with neutral-toned quartz counter and soaking tub/shower enclosure. This level is completed with two additional bedrooms—one currently used as an office—and an attractive main bath.
The lower level in this custom home has plenty of storage and has been redesigned to include a separate suite for an in-house caregiver or guest suite. Complete with an ensuite, it also is warmed with an attractive gas fireplace and kitchenette.
The entertaining space in the lower level features a home theatre and games area and an additional bar-like seating area. There is additional space for overflow storage, a wrapping room, or even a small dedicated gym.
If you are looking for a home that will provide more space, outdoor living as well as lots of creature comforts, this property will not disappoint. The double-car garage will easily accommodate two large vehicles and has the bonus of additional storage in the attic.
Proximity to the Montfort Hospital and within the Colonel By Secondary School catchment area, this is a desirable location for a family seeking a comfortable lifestyle.
For your discreet and confidential appointment on this or any other property in the National Capital Region please call Nancy O’Dea and the team of Exceptional Properties to assist you at Engel & Völkers Ottawa Central 613 422 8688.
