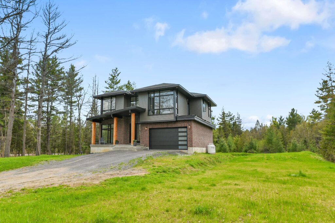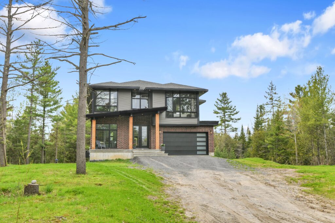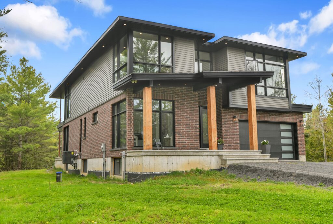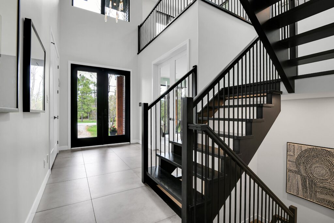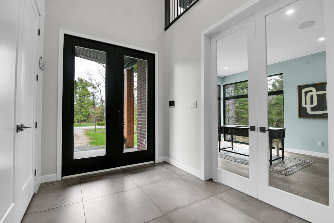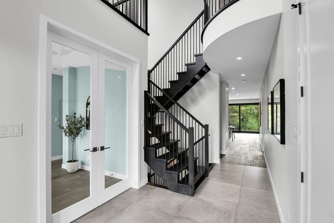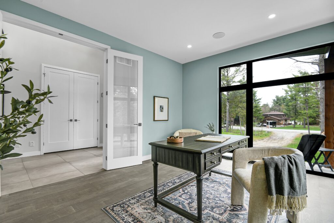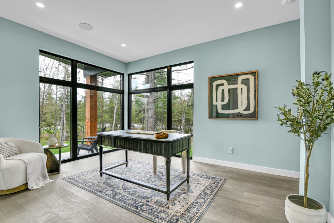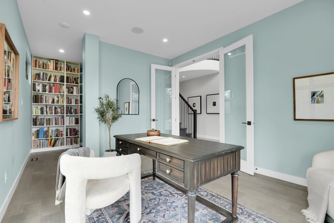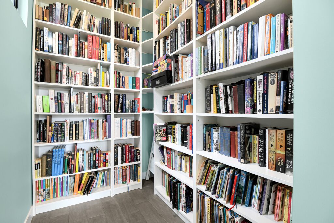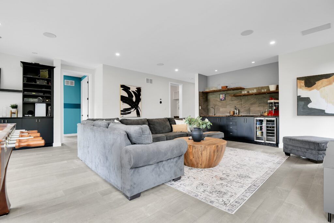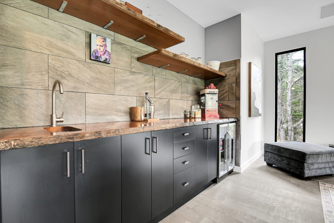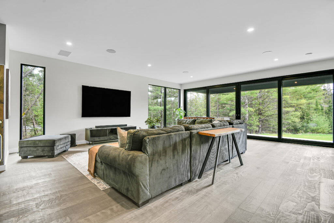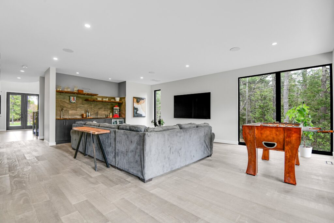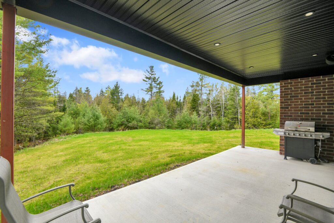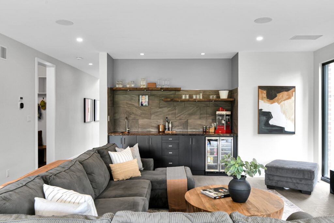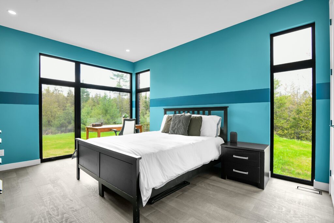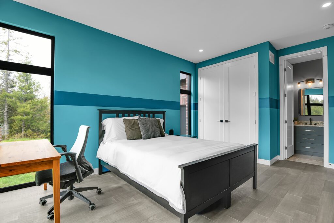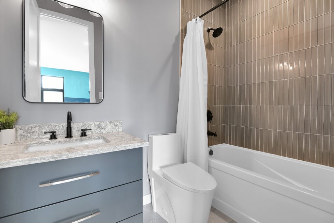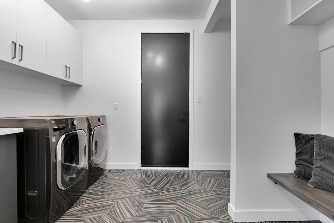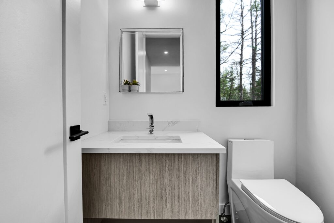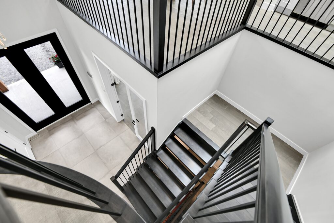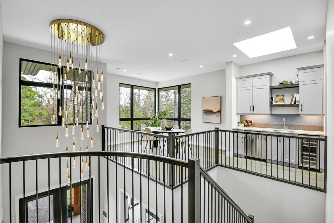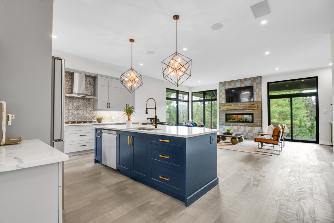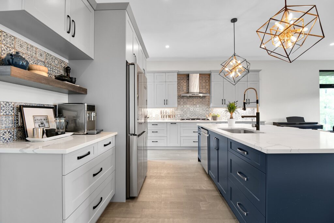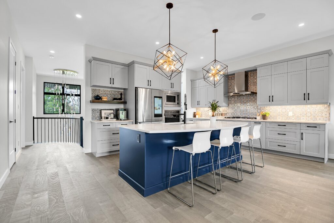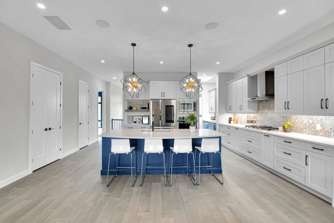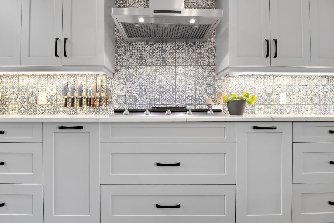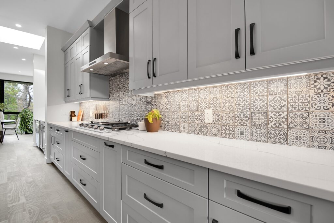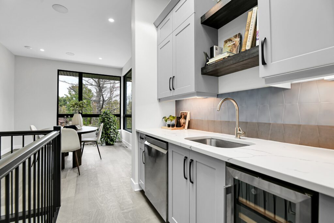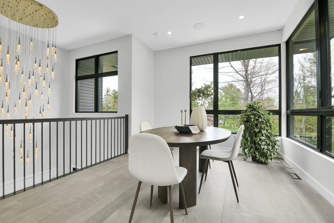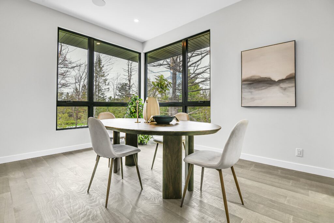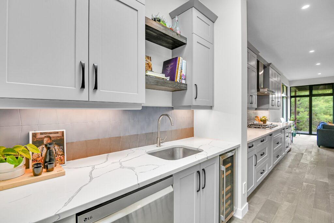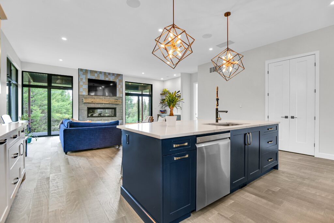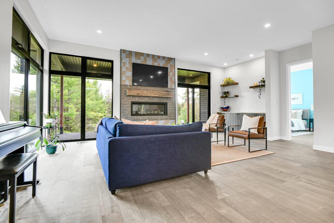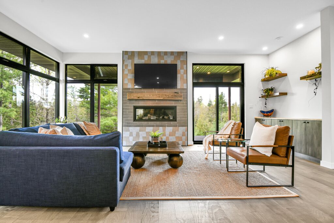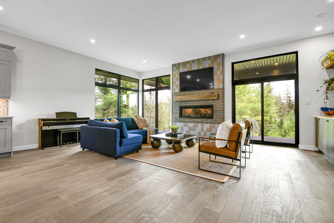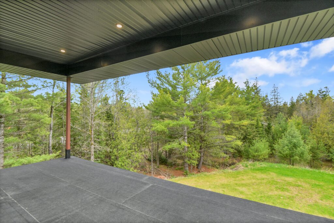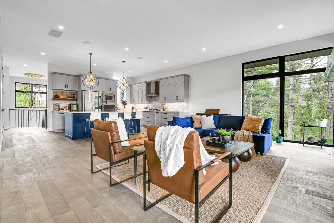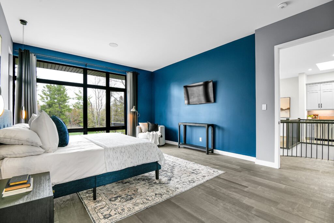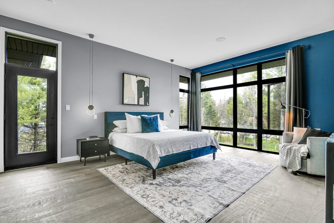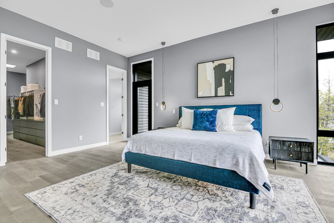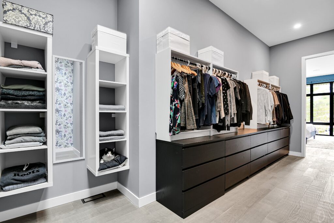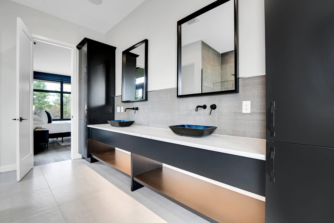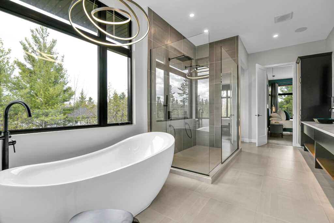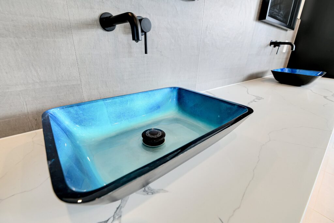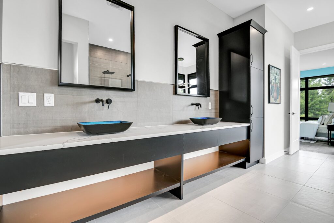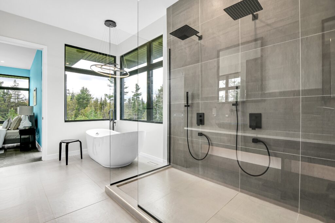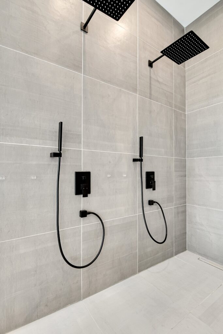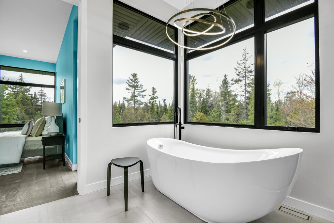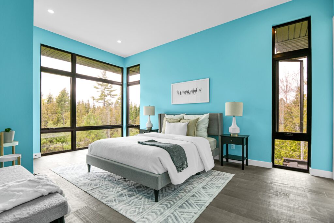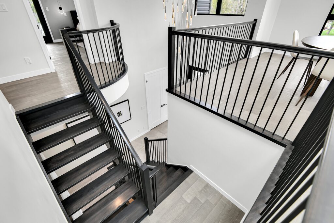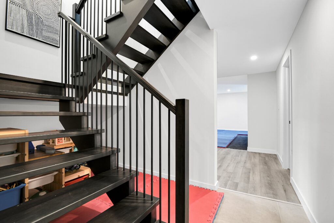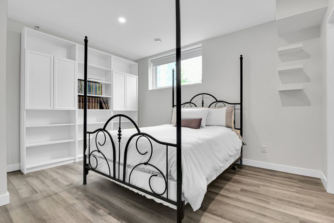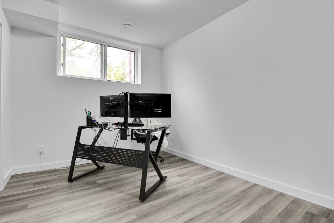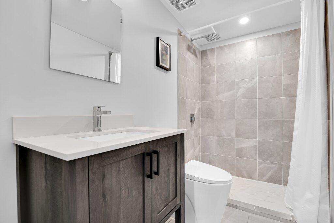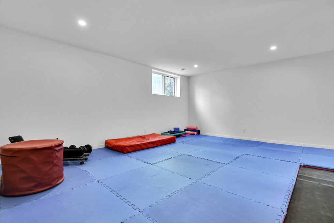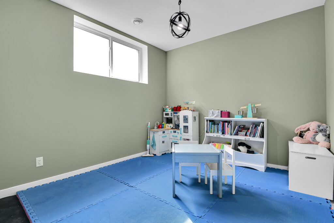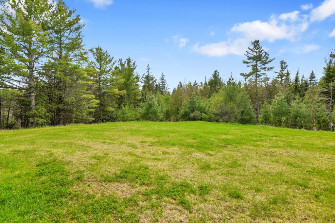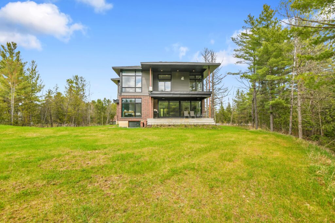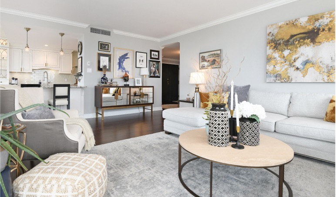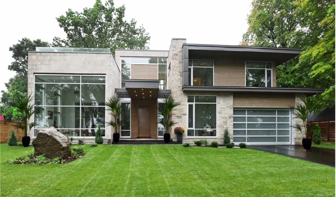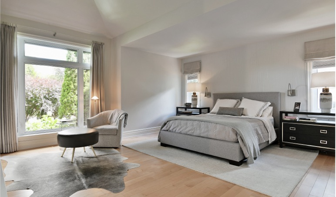2068 Richmond Road Smith Falls, ON K7A 4S7 Beckwith Township
This stunning new build evokes the feeling of a “California tree house,” thoughtfully sited on a lush, forested lot filled with mature coniferous trees that provide exceptional privacy and year-round greenery. Expansive floor-to-ceiling windows are seamlessly integrated into the design, framing nature like living artwork and inviting the outdoors in. At the entrance, Douglas Fir columns create a warm, natural welcome, echoing the organic beauty of the surrounding landscape.
Inside, the home is flooded with light and air, thanks to soaring 10-foot ceilings and an open layout that allows sunlight to filter through the space. A unique design choice places the formal living area on the second level, giving the sensation of living among the treetops. The dramatic two-storey foyer is punctuated by a striking, multi-faceted custom light fixture—when lit, it casts a star-like glow, adding a touch of magic to the entry and enhancing the ambiance of the adjacent loft-style formal dining area suspended “in the trees.”
The main level is all about relaxed entertaining and gathering, featuring a spacious open-concept family, games, and media zone. It includes a wet bar and wine fridge with oversized sliding patio doors that glide effortlessly open onto a covered terrace. This outdoor space overlooks green space and offers the perfect setting for a future pool. Tucked privately on this floor is a full corner bedroom with ensuite—an ideal retreat for a young adult, guest, or multigenerational living.
Upstairs, the kitchen is a showstopper. Sophisticated blue cabinetry is paired with gold-toned hardware, quartz countertops, and a sleek contemporary backsplash. A custom-tiled fireplace surround visually links the kitchen to the main living space, while panoramic views provide a continuous connection to the outdoors. The butler’s pantry flows directly into the floating dining room, creating a seamless transition for elevated, treetop dining.
The primary suite is a true sanctuary, complete with direct access to a private deck. The spacious bedroom includes a designer walk-in closet and a luxurious ensuite with upscale wall-mounted fixtures, dual glass bowl sinks, a floating vanity, glass shower enclosure, and a soaking tub positioned to take in tranquil views.
The lower level adds even more functional living space, featuring large egress windows, two additional bedrooms, a home gym, a play area, and a high-end bathroom. For oenophiles, a custom wine cellar is in progress—a perfect finishing touch for this exceptional home.
Virtual Tour | Video
