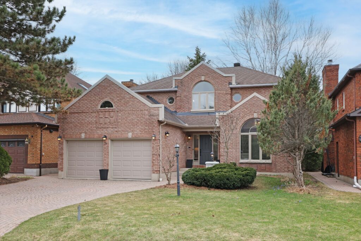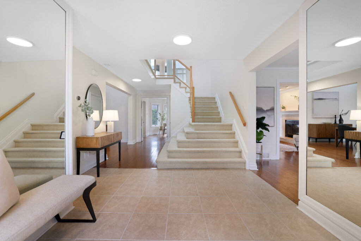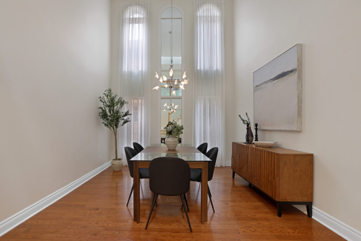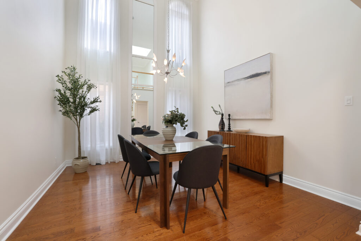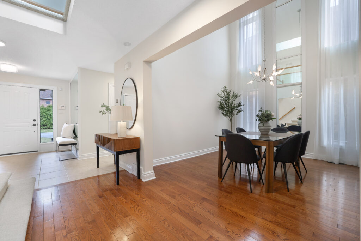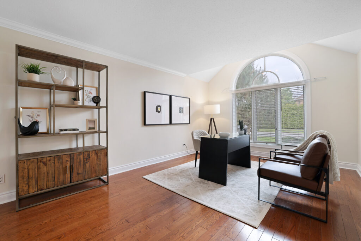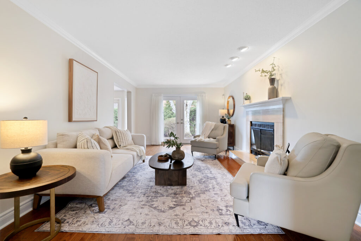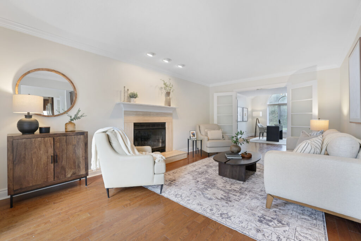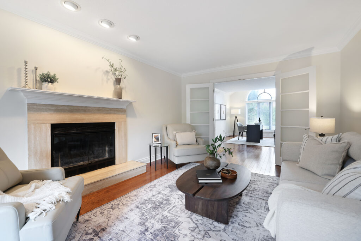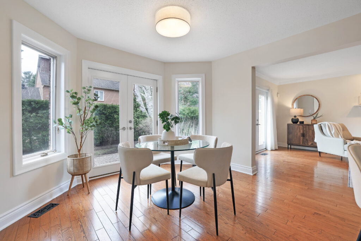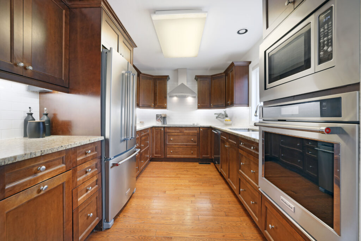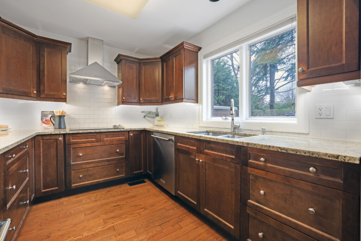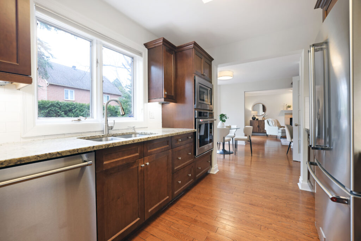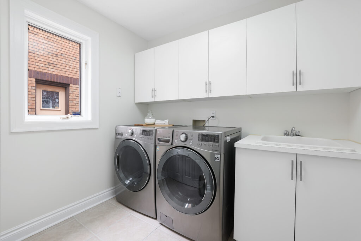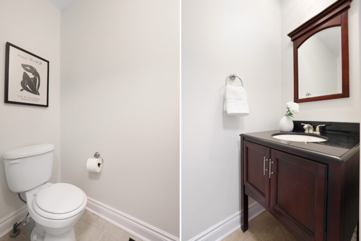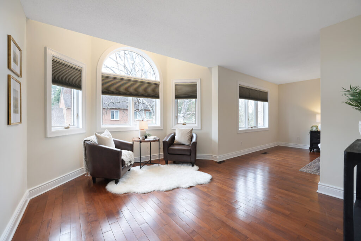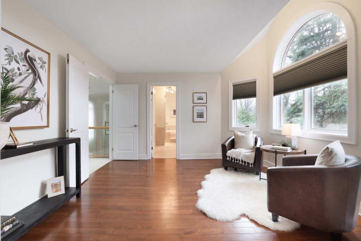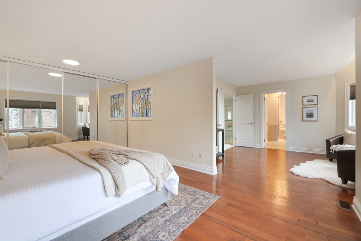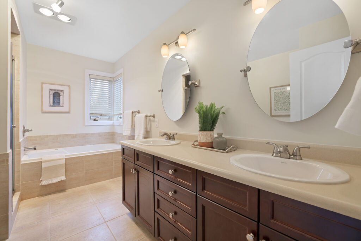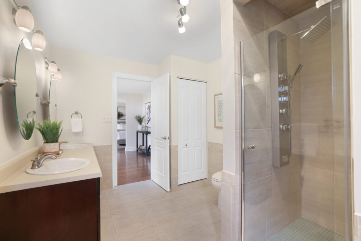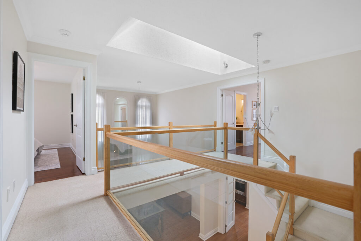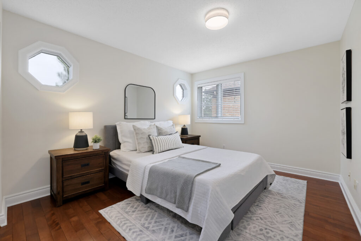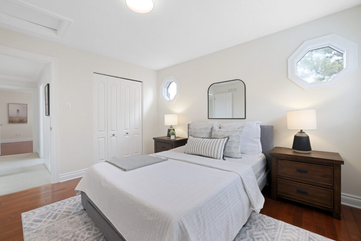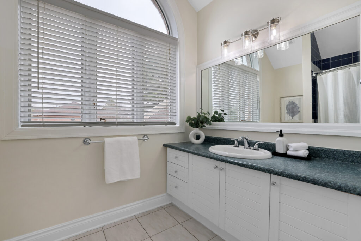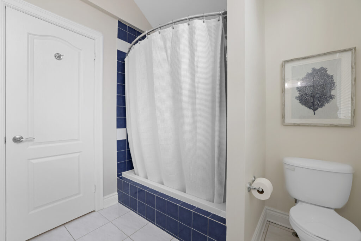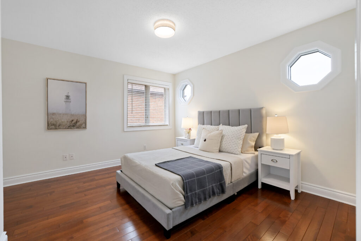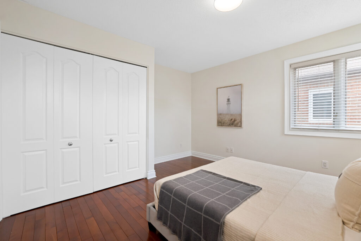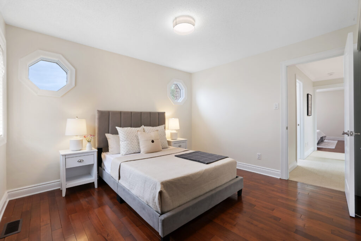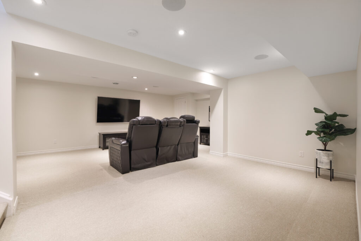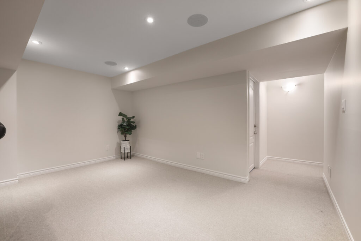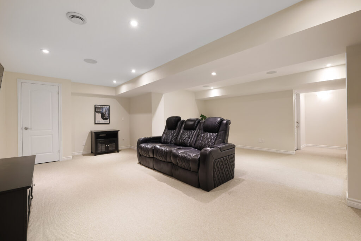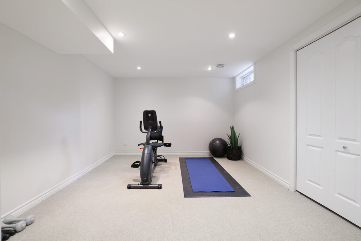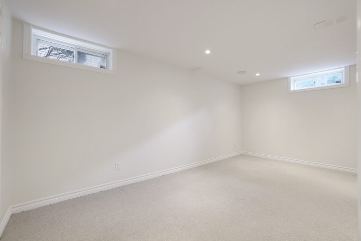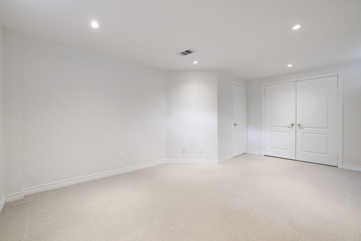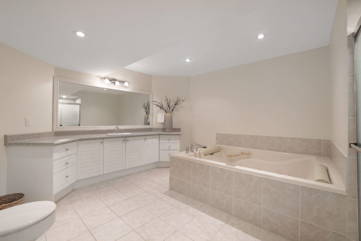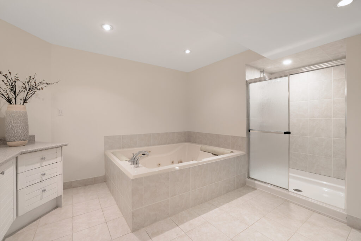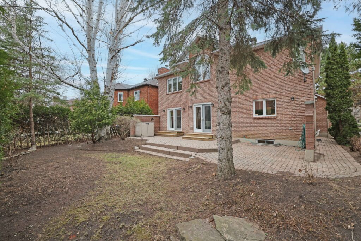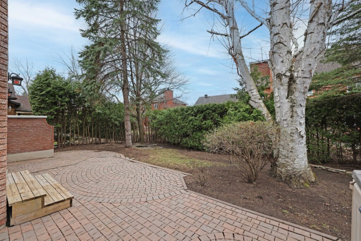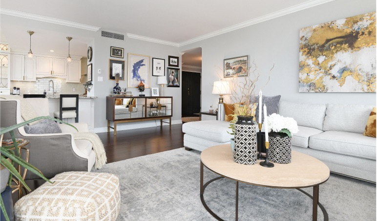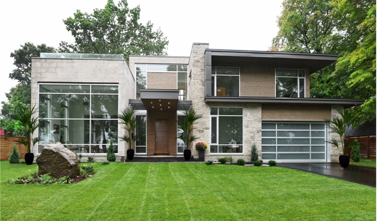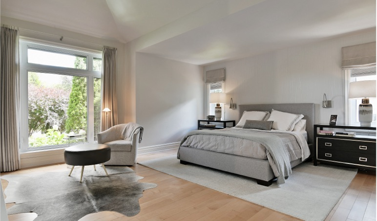25 Hyde Park Way Ottawa, ON K2G 5R7 South of Baseline to Knoxdale
Please note that this property is sold.
Welcome to this handsome and stately residence, ideally situated in the heart of the sought-after Centre Point community. This elegant home offers a sophisticated and comfortable lifestyle, perfect for families seeking a blend of tranquility and accessibility, all while being centrally located to everything the capital city has to offer. With its strategic location equidistant to both Parliament Hill and the Canadian Tire Centre, it truly places you in the very centre of it all. Whether commuting downtown or heading west for a hockey game or concert, you’re perfectly positioned.
Enjoy effortless access to a wide array of amenities, including some of the city’s top-rated schools, world-class hospitals, Algonquin College, and multiple shopping hubs. Whether it’s a daily errand or a weekend outing, everything is within reach—making this a location that checks every box.
Step inside to a welcoming main level that is bathed in natural light, pouring in from expansive window openings and a large overhead skylight. This natural illumination highlights the beautifully maintained, gleaming hardwood floors that run seamlessly throughout the main and upper bedroom levels. The centerpiece of the home is a dramatic two-storey formal dining room, where floor-to-ceiling Palladian windows create a striking architectural statement while allowing an abundance of light to fill the space. Thoughtfully designed to be separate from the kitchen, the dining area offers a quiet, elegant environment for hosting intimate dinners or celebratory gatherings.
The open staircase, accented by sleek glass railings, complements the home’s light and airy feel. This architectural element not only adds a modern touch but also enhances the flow of light throughout the entire space, creating a sense of openness and calm.
The main floor also features a formal living room that invites you in with a sense of grace and charm, connected by French doors to a cozy yet refined family room. Anchored by a wood-burning fireplace and detailed mantle, the family room offers a perfect place to unwind on cool evenings. Adjacent to the family space is a bright breakfast room and a galley-style kitchen adorned with richly toned cabinetry, warm stone countertops, and a neutral backsplash that ties the look together in a timeless way. French doors from the kitchen lead to a lush, private, and fully hedged backyard oasis—perfect for outdoor grilling, al fresco dining, or simply enjoying peaceful moments in the garden.
Upstairs, the primary bedroom suite offers a serene and spacious retreat. A generous sitting area or lounge nook provides a quiet place to relax, read, or work, while the ensuite bathroom is well-appointed with a double vanity, a deep soaking tub, and a glass-enclosed shower. Each additional bedroom is well-sized and bright, offering ample space for children, guests, or a home office setup.
The fully finished lower level extends the home’s living space even further and provides ultimate flexibility. Whether you envision a home gym, private office, guest suite, or recreation room, the space is ready to adapt to your needs. A beautifully finished full bathroom, complete with a large whirlpool tub and separate walk-in shower, adds spa-like luxury and convenience—ideal after a workout or for guests staying overnight.
Additional features include a roof updated in 2009, original Pella windows that have stood the test of time, and leased mechanicals that have been recently serviced for peace of mind.
This is a rare opportunity to own a grand, thoughtfully designed home in one of Ottawa’s most centrally located and family-friendly neighbourhoods. Timeless elegance, practical functionality, and a premier location come together to offer a lifestyle that truly stands apart.
Virtual Tour | Video
