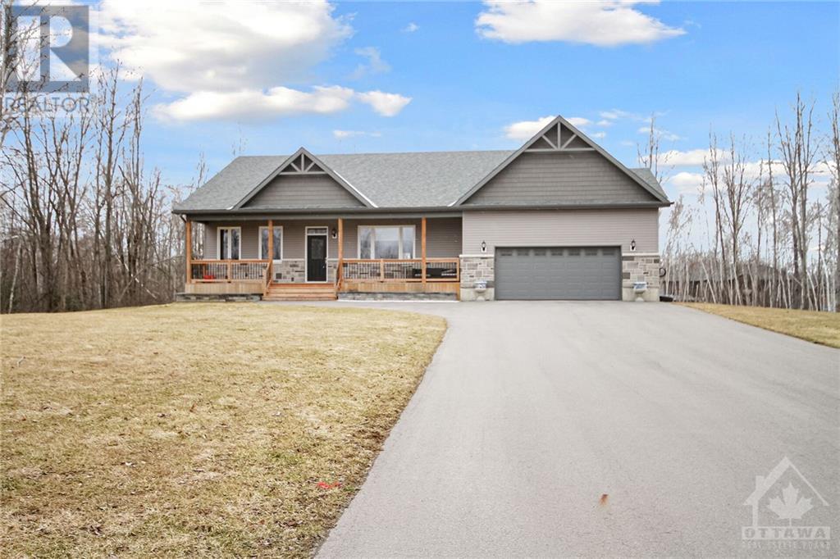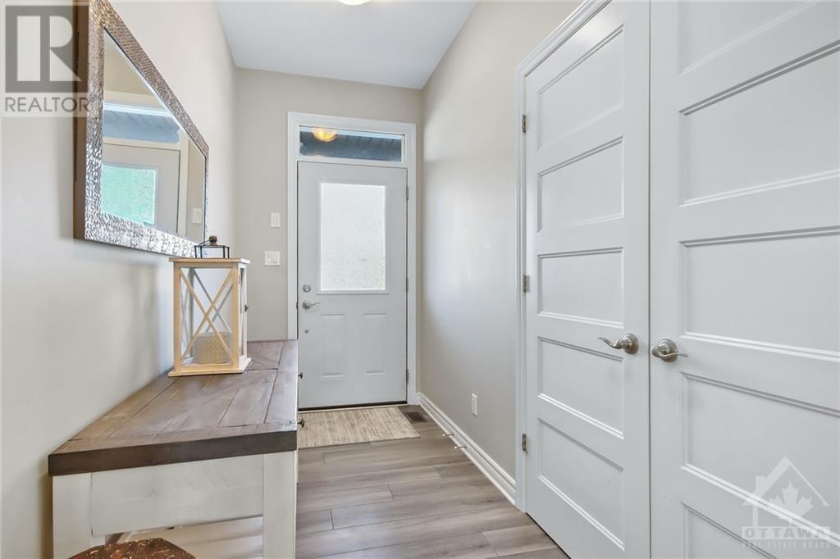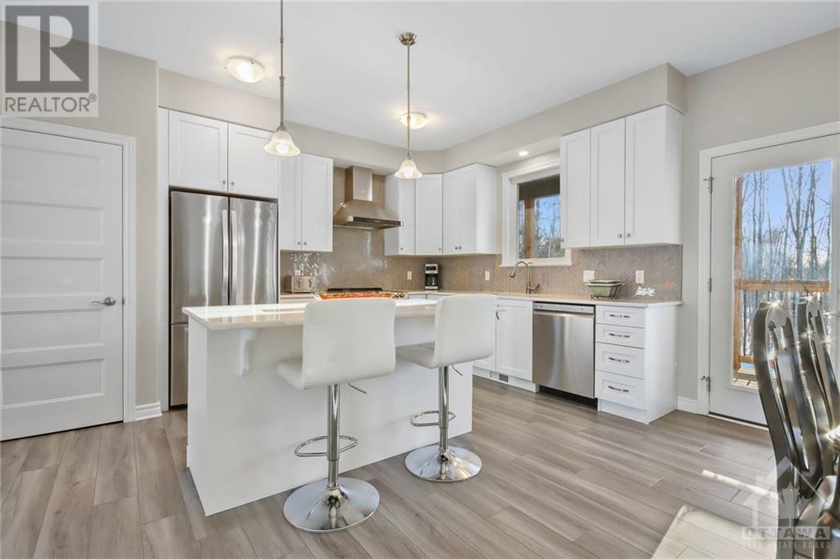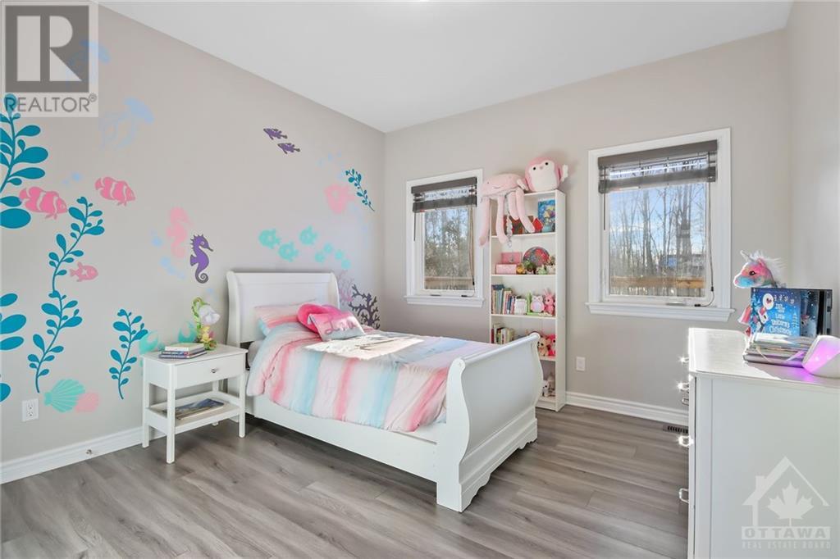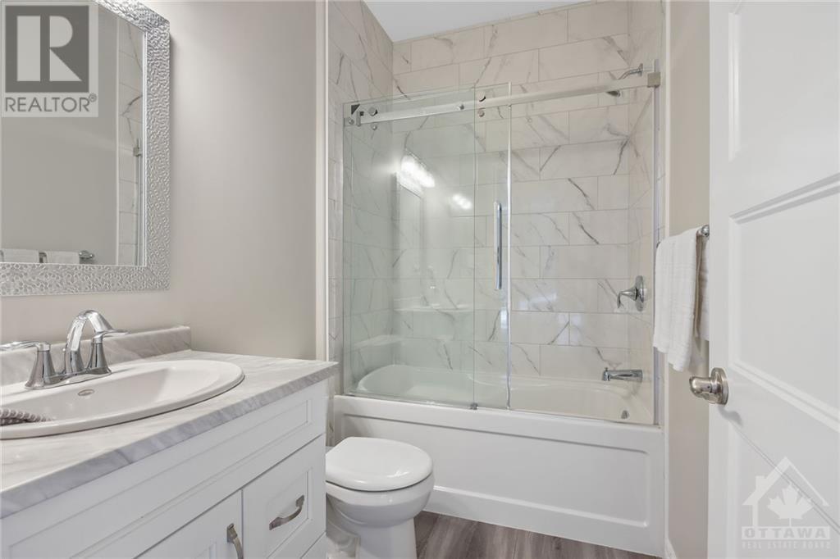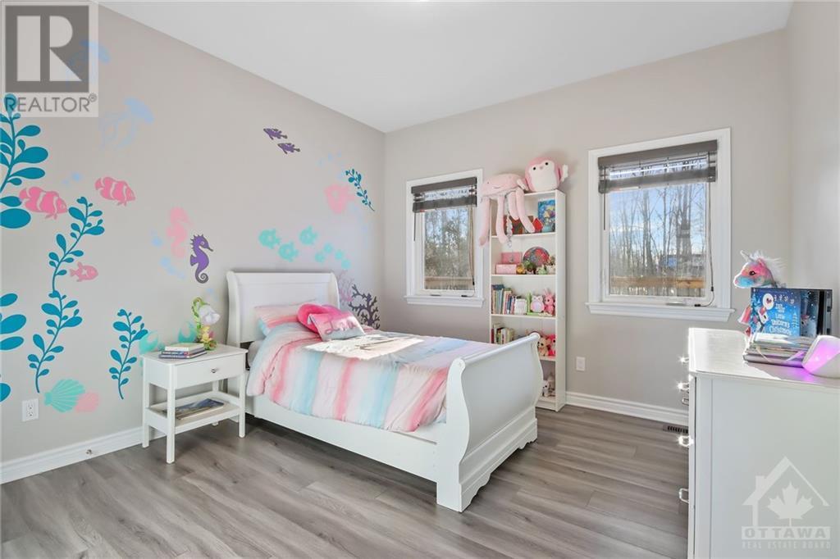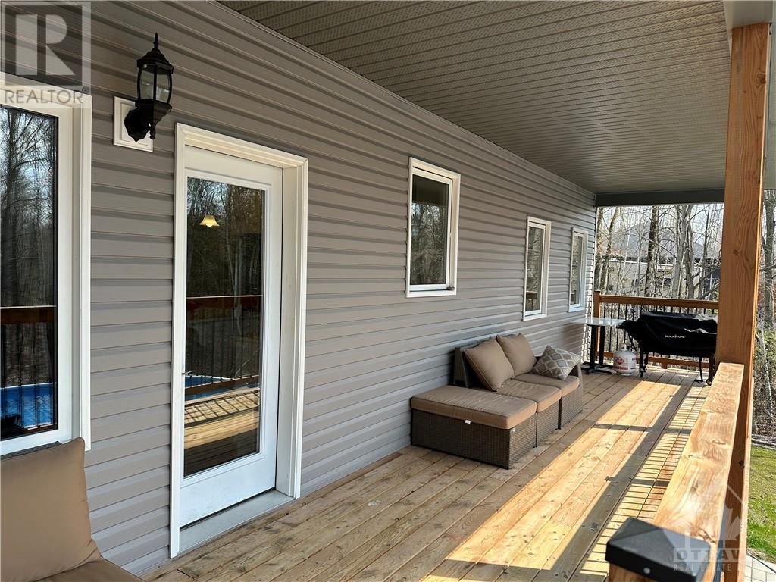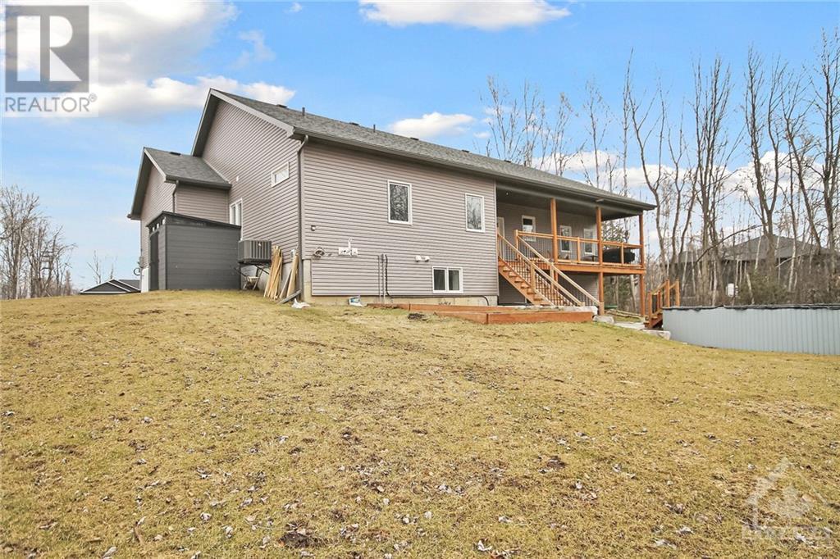306 Athabasca Way Kemptville, Ontario K0G 1J0
$924,900
Beautiful bungalow on vast property surrounded by mature trees in established estate neighbourhood. Open concept main level. Large bright kitchen with lots of quartz counter and cupboard space, functional oversized island. Separate and spacious living and dining rooms ideal for entertaining. Layout offers secondary bedrooms and full bath on one end and primary bedroom with ensuite and walk-in closet on the other. Main floor laundry room / mud room has access to the double garage. Large deck off of the dining area ideal for BBQing with stairs to the yard. Huge lower level finished with huge family room, 4th bedroom and 3rd full bath as well as patio doors to back yard. large family room with walkout to the backyard. 27 foot Galvanized steel above ground chlorine & heated pool. This is a must see home. (id:46908)
Property Details
| MLS® Number | 1375901 |
| Property Type | Single Family |
| Neigbourhood | Peltons Corner |
| Amenities Near By | Golf Nearby, Recreation Nearby, Water Nearby |
| Parking Space Total | 12 |
| Pool Type | Above Ground Pool |
| Structure | Deck |
Building
| Bathroom Total | 3 |
| Bedrooms Above Ground | 3 |
| Bedrooms Below Ground | 1 |
| Bedrooms Total | 4 |
| Appliances | Refrigerator, Dishwasher, Dryer, Stove, Washer |
| Architectural Style | Bungalow |
| Basement Development | Finished |
| Basement Type | Full (finished) |
| Constructed Date | 2021 |
| Construction Material | Wood Frame |
| Construction Style Attachment | Detached |
| Cooling Type | Central Air Conditioning |
| Exterior Finish | Stone, Vinyl |
| Fireplace Present | Yes |
| Fireplace Total | 1 |
| Flooring Type | Mixed Flooring, Hardwood |
| Foundation Type | Poured Concrete |
| Heating Fuel | Propane |
| Heating Type | Forced Air |
| Stories Total | 1 |
| Type | House |
| Utility Water | Drilled Well |
Parking
| Attached Garage | |
| Inside Entry | |
| Surfaced |
Land
| Acreage | Yes |
| Land Amenities | Golf Nearby, Recreation Nearby, Water Nearby |
| Landscape Features | Landscaped |
| Sewer | Septic System |
| Size Depth | 332 Ft ,10 In |
| Size Frontage | 181 Ft ,11 In |
| Size Irregular | 1.47 |
| Size Total | 1.47 Ac |
| Size Total Text | 1.47 Ac |
| Zoning Description | Residential |
Rooms
| Level | Type | Length | Width | Dimensions |
|---|---|---|---|---|
| Lower Level | Family Room | 30'0" x 30'0" | ||
| Lower Level | Bedroom | 13'0" x 11'0" | ||
| Lower Level | Full Bathroom | Measurements not available | ||
| Main Level | Living Room | 16'2" x 13'6" | ||
| Main Level | Dining Room | 15'5" x 11'0" | ||
| Main Level | Kitchen | 15'5" x 10'8" | ||
| Main Level | Primary Bedroom | 15'9" x 12'1" | ||
| Main Level | 4pc Ensuite Bath | Measurements not available | ||
| Main Level | Bedroom | 11'6" x 11'4" | ||
| Main Level | Bedroom | 11'6" x 11'4" | ||
| Main Level | Full Bathroom | Measurements not available | ||
| Main Level | Laundry Room | Measurements not available |
https://www.realtor.ca/real-estate/26489833/306-athabasca-way-kemptville-peltons-corner
Interested?
Contact us for more information

Nim Moussa
Salesperson
www.moussagroup.ca/

2255 Carling Avenue, Suite 101
Ottawa, Ontario K2B 7Z5
(613) 596-5353
(613) 596-4495
www.hallmarkottawa.com
Active Listings
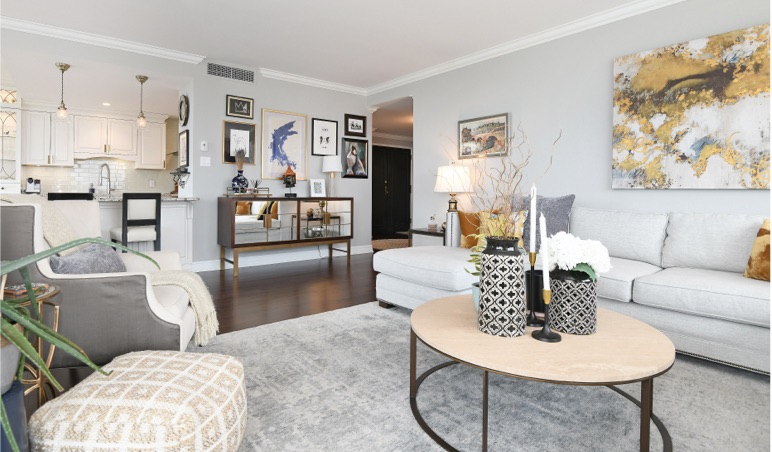
Find Residential Condos and Family Homes for sale or lease.
Luxury Properties
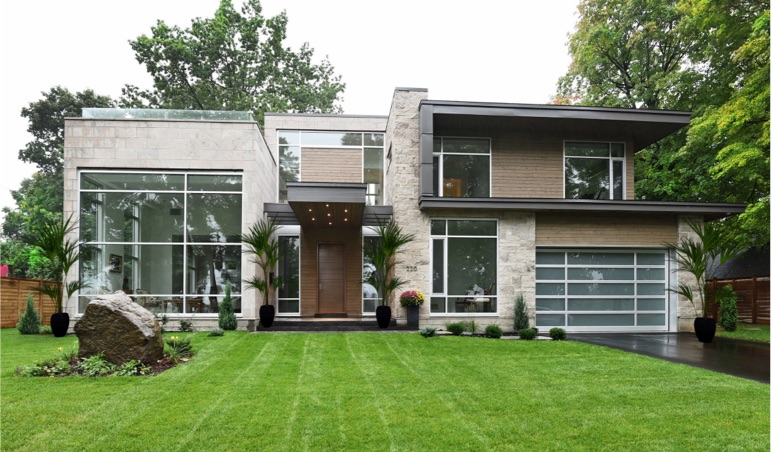
Find Luxury Properties and Waterfront Homes in Rockcliffe Park, Rothwell Heights, Cedarhill, Winding Way, Manotick and more…
Open Houses
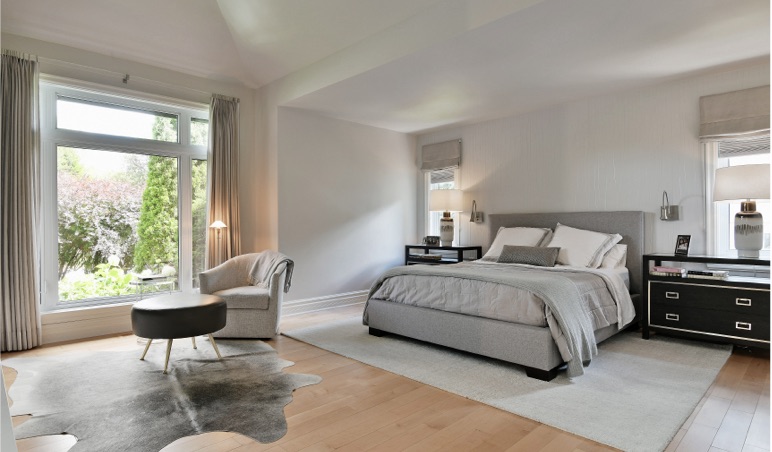
Find a list of Open Houses being hosted by Exceptional Properties.
